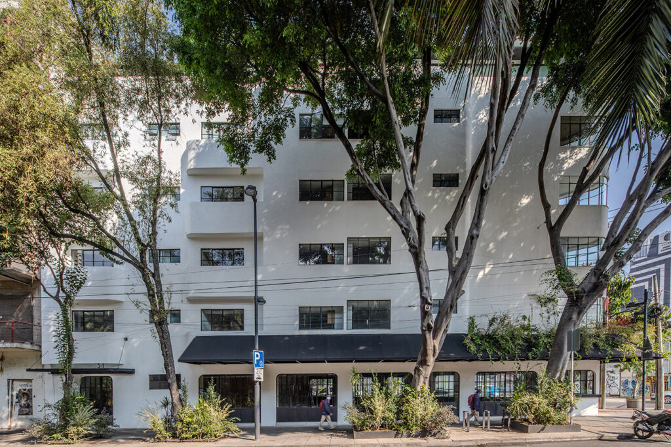
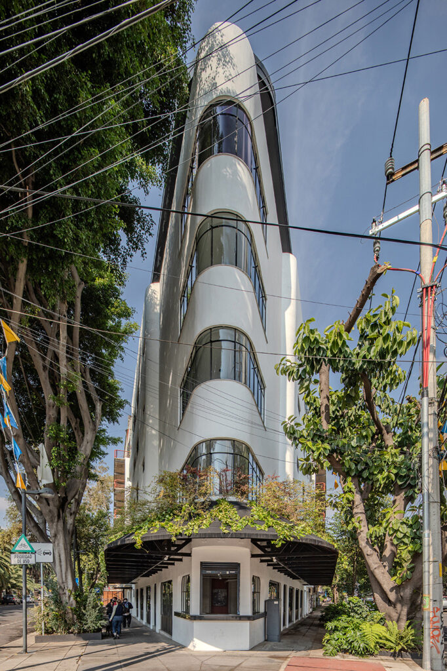
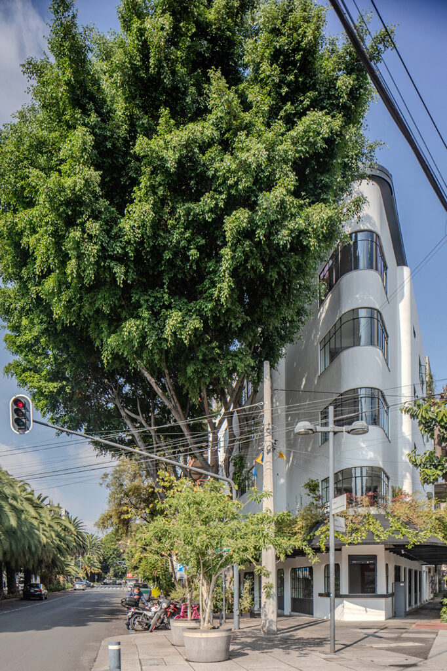
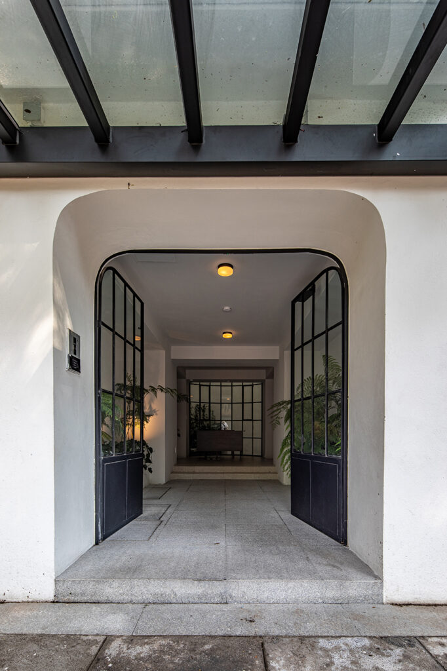
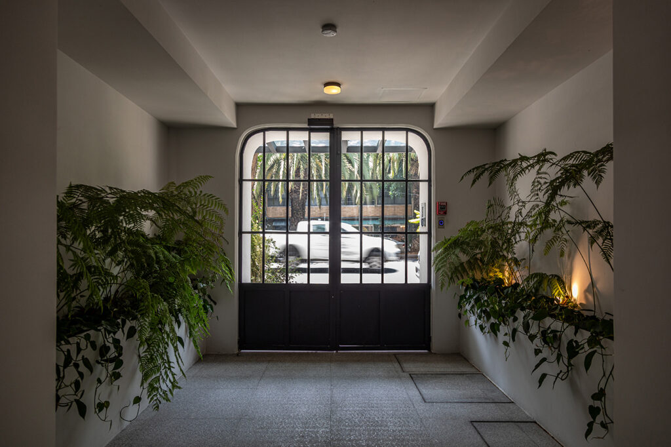
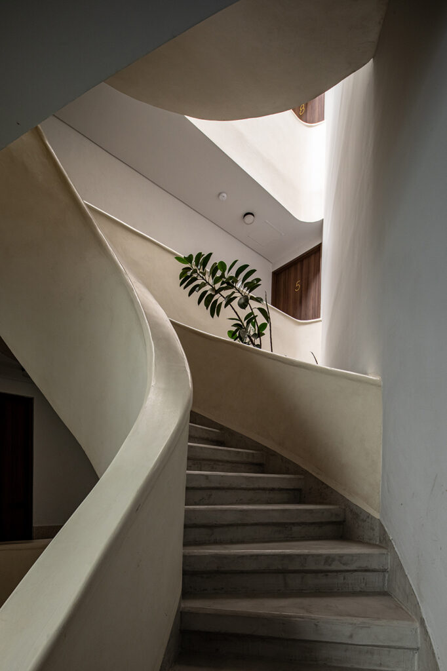
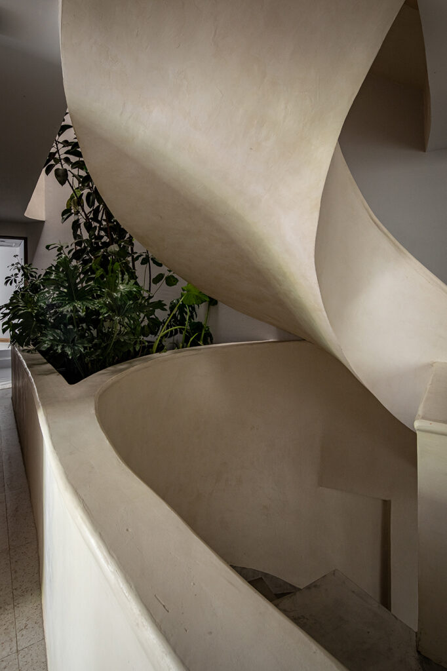
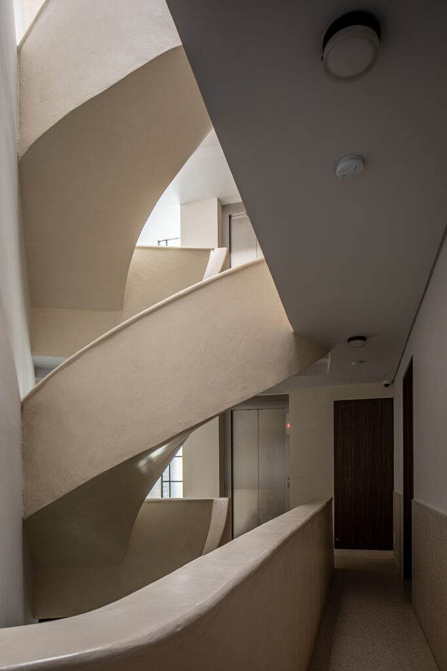
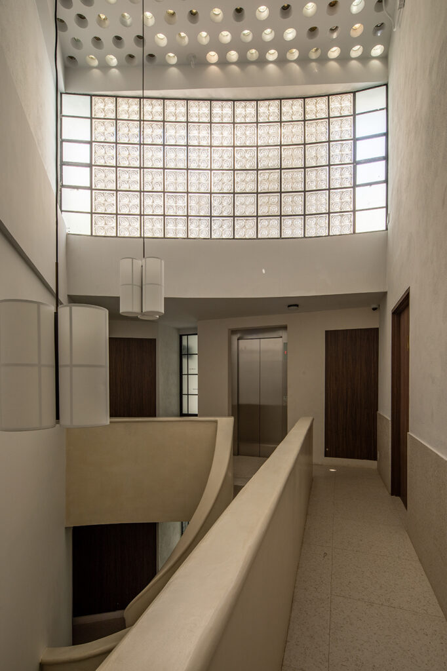
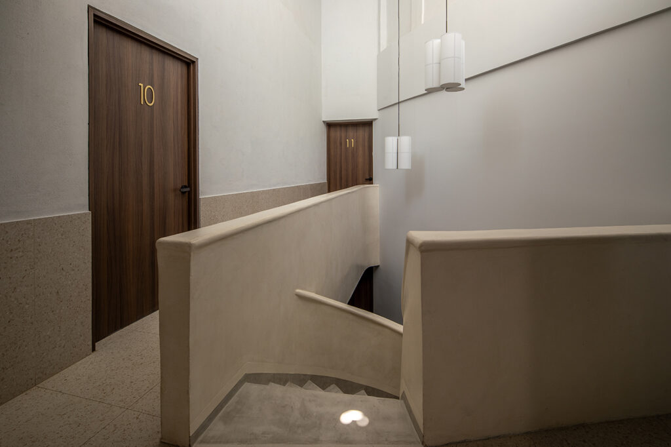
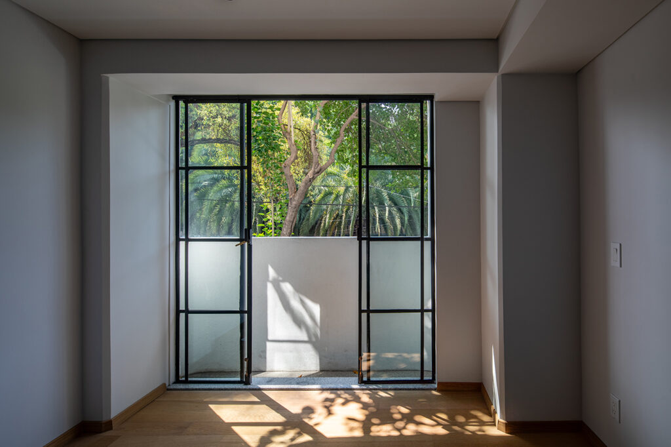
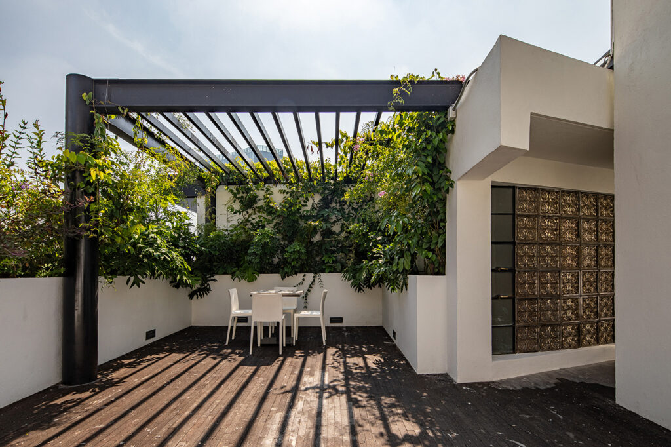
Project’s name
Type
Location
Functionalist building with Art Déco and Streamline elements, with commercial permits on the ground floor and apartments in the upper stories (1-5), on Oaxaca 31, in the Roma neighbourhood of Mexico City. Built in a triangular plot measuring 260.57 m2 on the corner of Oaxaca and Puebla.
The architectural project aims to preserve the building’s original form and the elements that are associated with its style. The planned intervention respects the original distribution, with commercial spaces on the ground floor and three apartments per floor above. Slight changes were made to the apartments’ distribution with the aim of updating the space for today’s social dynamics.











