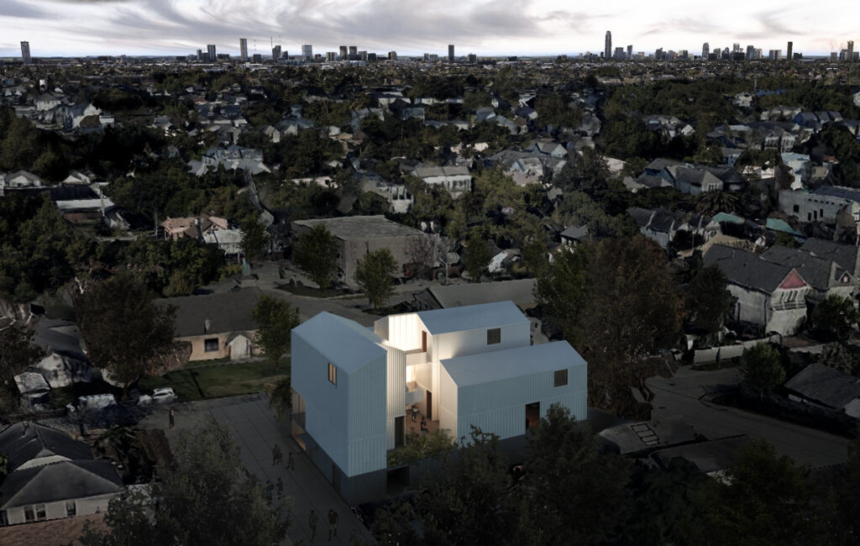
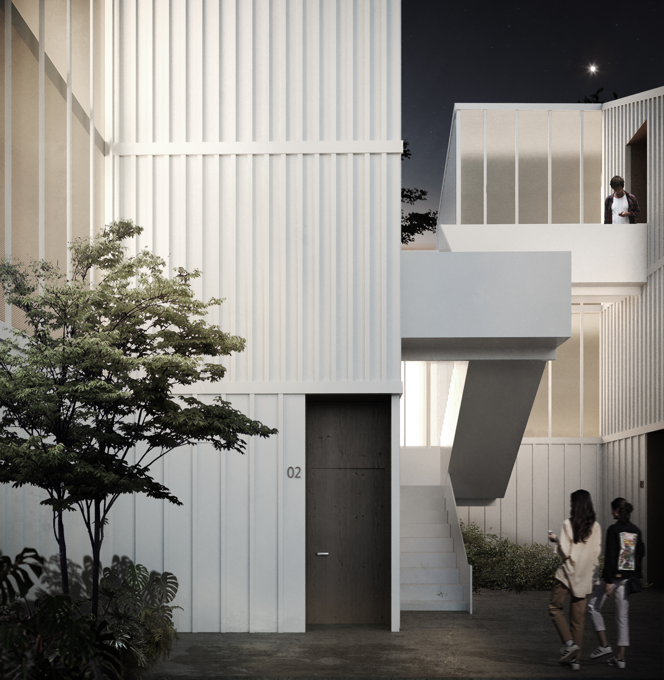
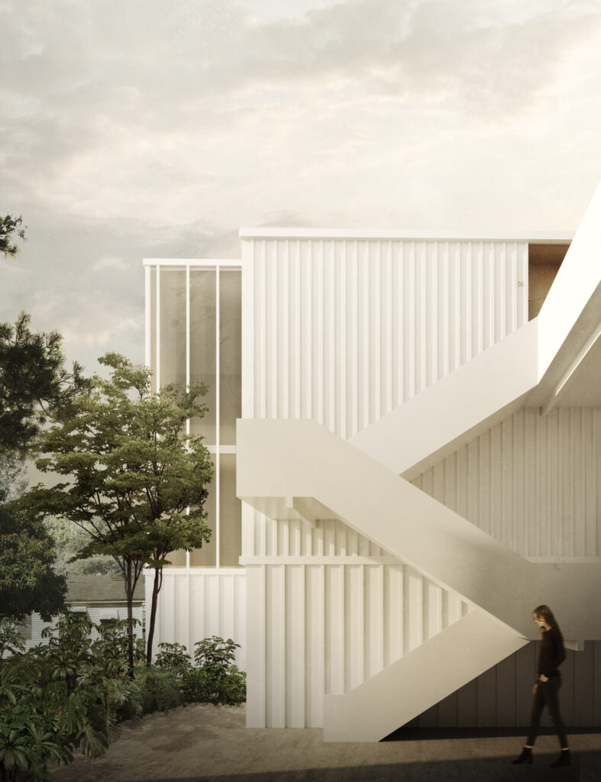
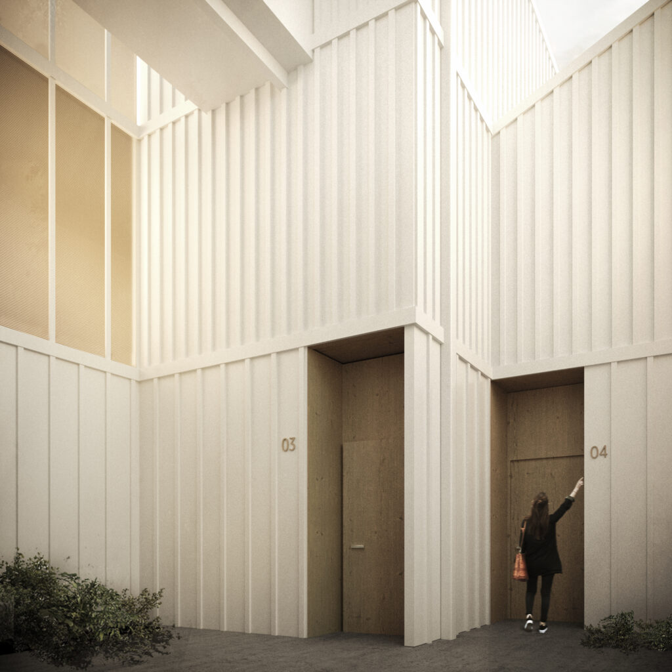
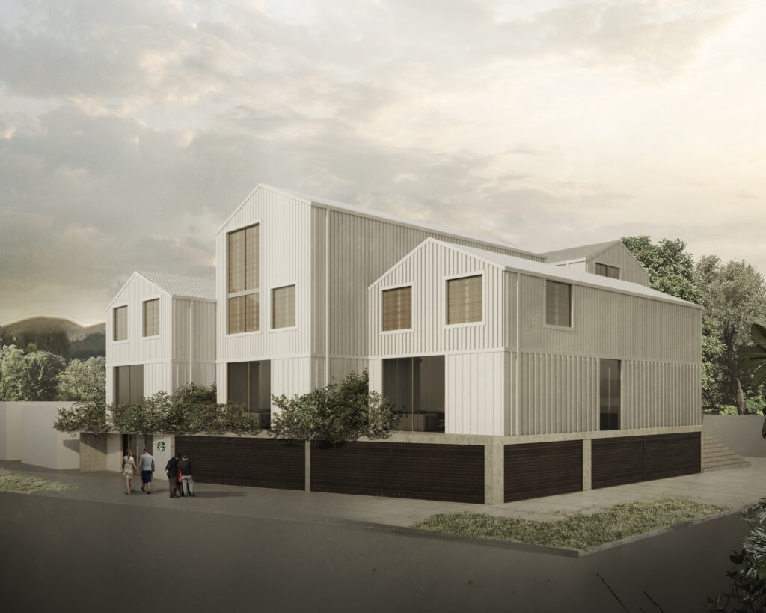
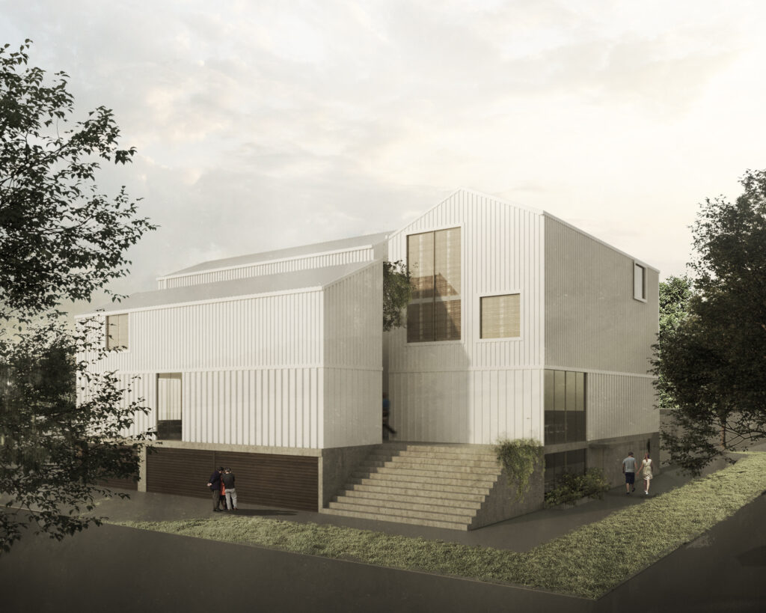
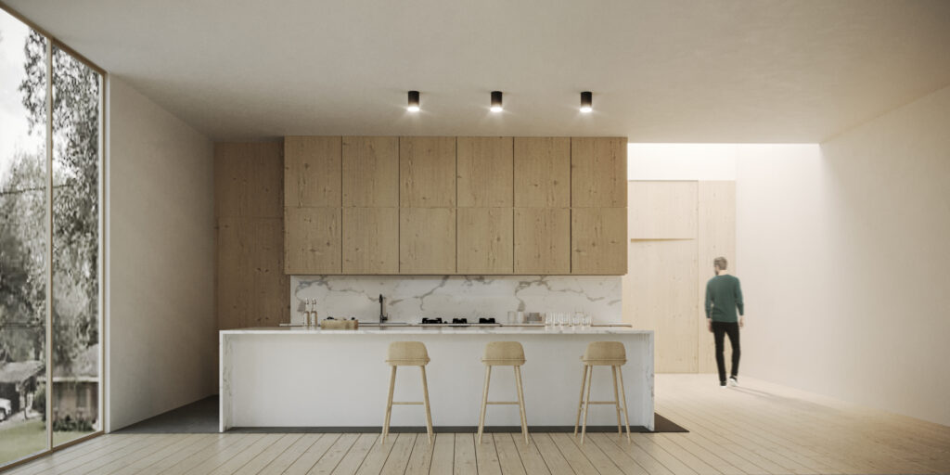
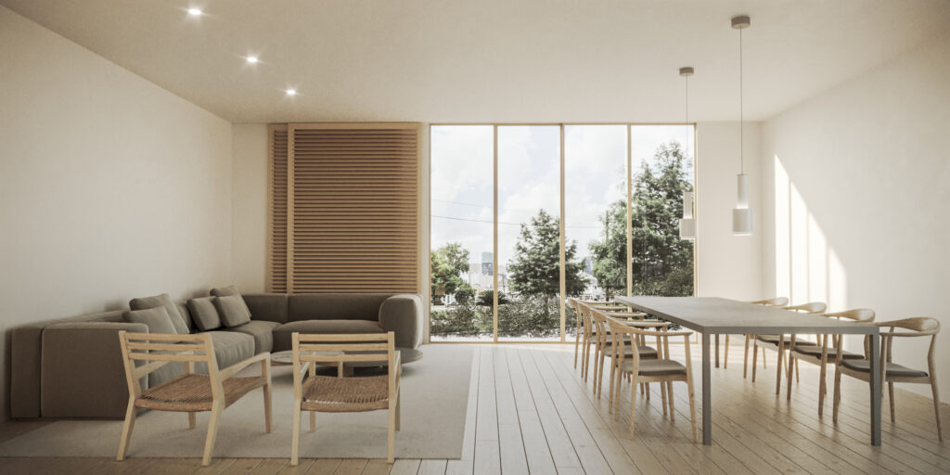
Project’s name
Type
A project for seven apartments and a commercial store space is planned for Houston Heights, a single-family residential neighborhood. The first goal is for the volumetry to fit in with the surroundings and liven up the zone.
To accomplish that, we created a concrete basement that contains parking, an apartment and a commercial store space on the corner to be used by everyone in the general area.
A staircase leads up from the street level to a green area that acts as a lobby for the apartments and adds lightness to the project, as well as being an open area that contributes to the neighborhood.
The apartments are made up of four volumes laid out unevenly so as to create small entrance verandas for each unit. Local architectural elements and materials are incorporated, such as gable roofing and white sheeting, respectively.







