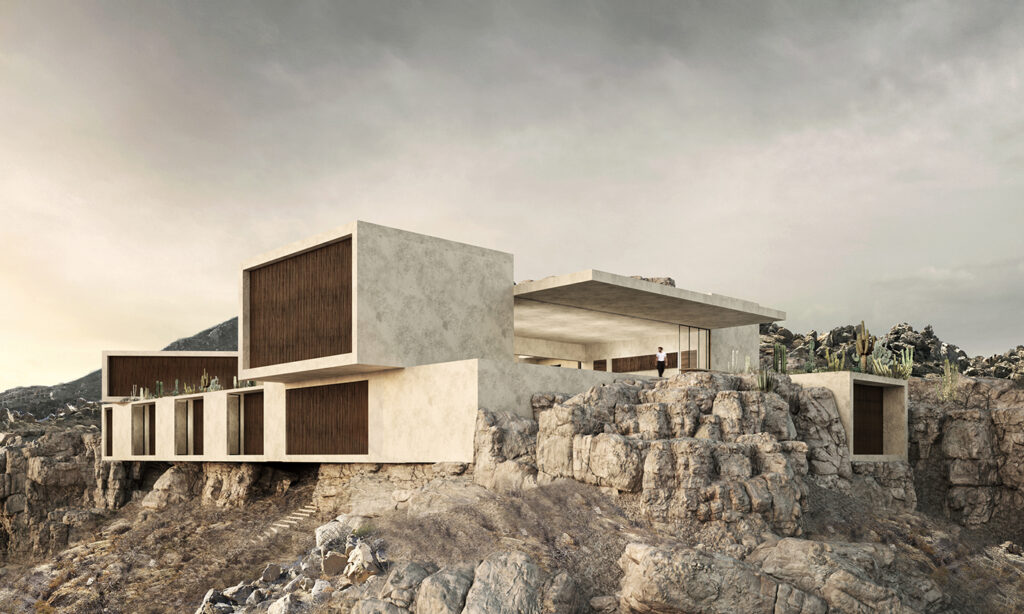
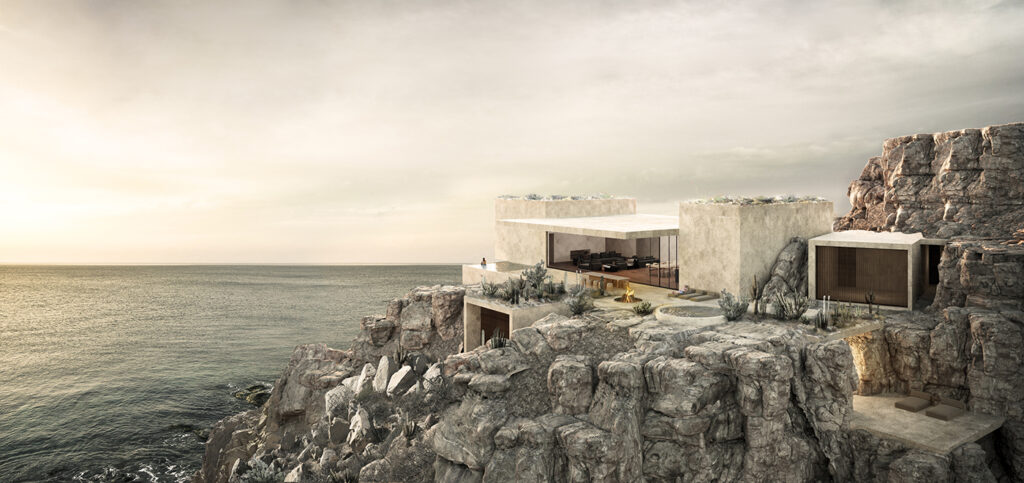
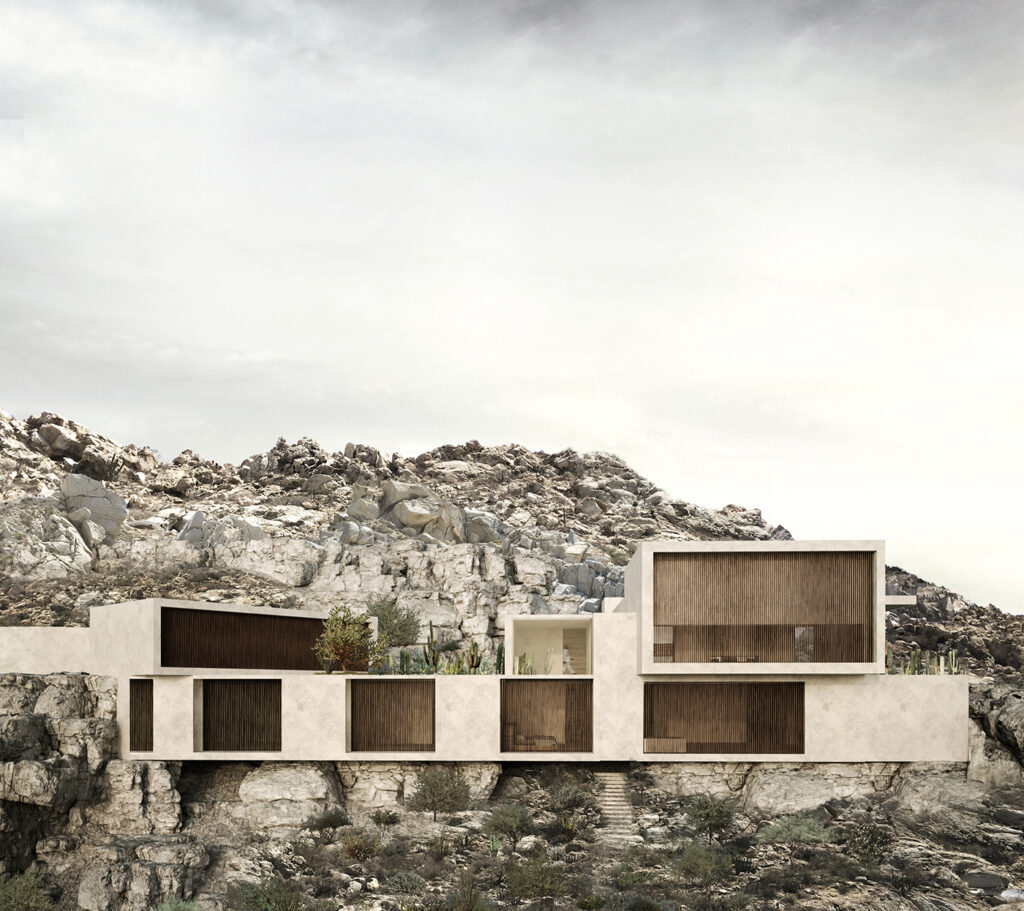
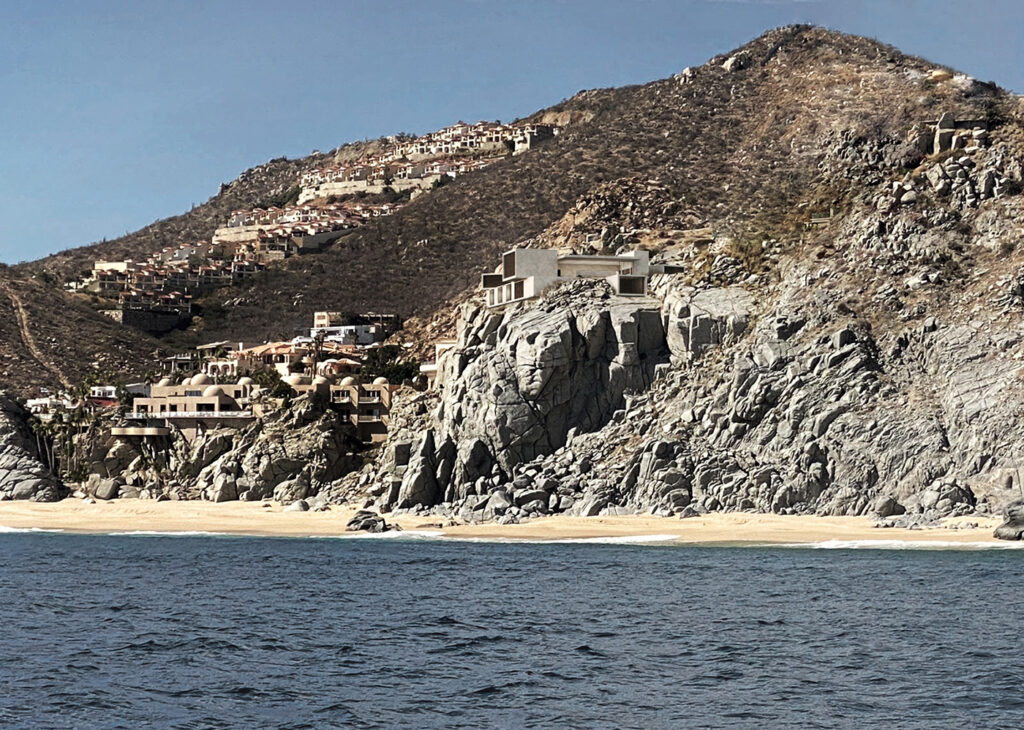
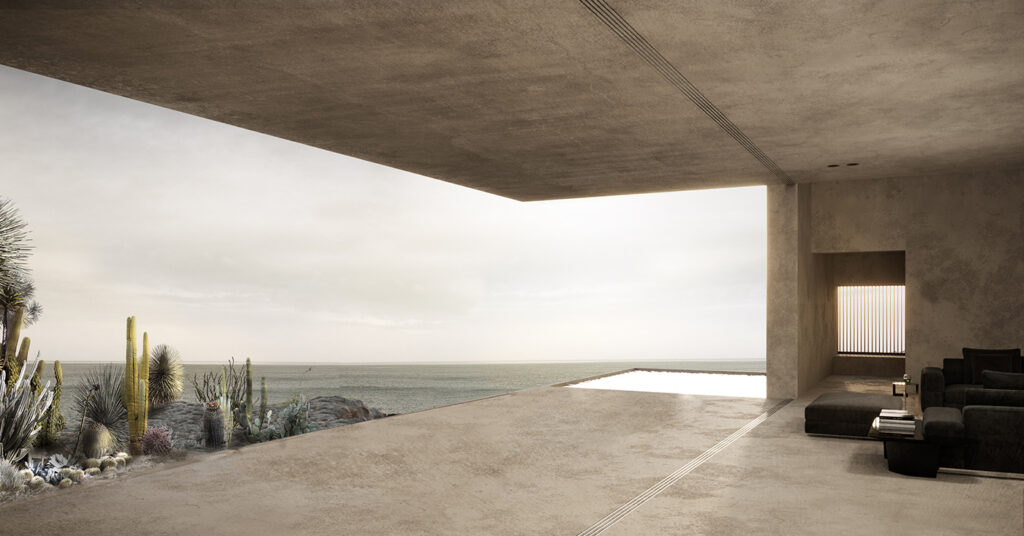
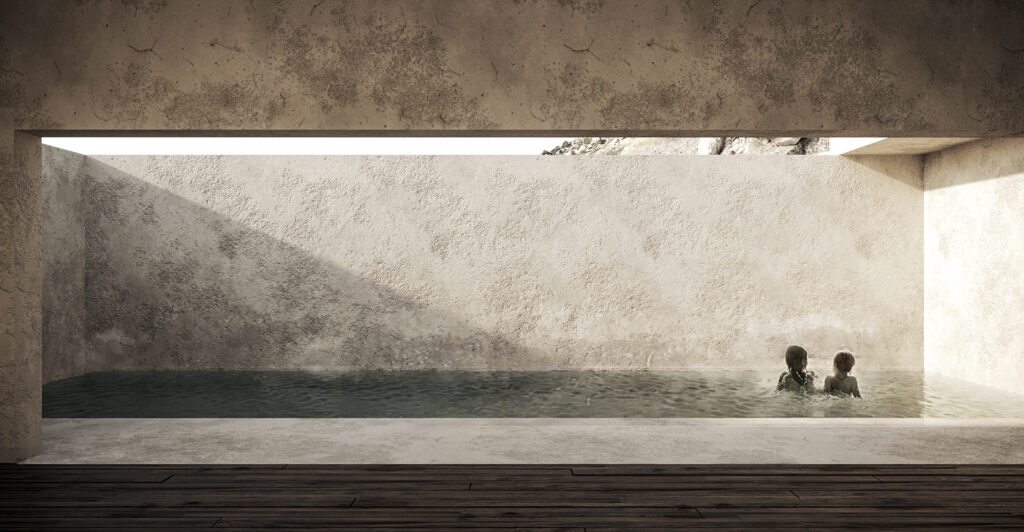
Project’s name
Type
Located in Cabo San Lucas, the house spreads over the top of a cliff, 50 meters above the sea, allowing for a unique view of the ocean and sunset from every one of its spaces. Volumetrically, it is made up of a variety of cubes and creates internal and external spaces between them. Its design is inspired in the stone on site, respecting the surrounding shape, color and texture.
At the entry level, we find the common areas. The main space is the living area, with a terrace and Jacuzzi that look over the sea, while thanks to its location, on the other side, a patio and private terrace and swimming pool provide users with ultimate comfort by protecting them from the wind that blows in the zone.
The lower floor contains the private areas such as bedrooms, family room and service space, and looks as if it were embedded in the bluff, giving the sensation that the stone is the foundation of the house.
To incorporate the house into the landscape, local materials and finishes are used that imitate the color of the stone on site, and local vegetation is added.





