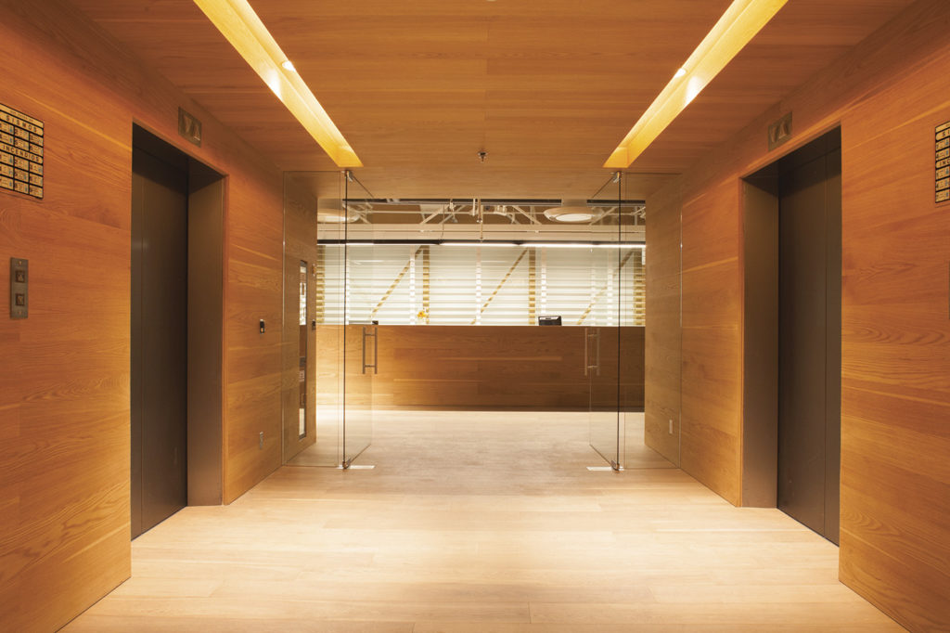
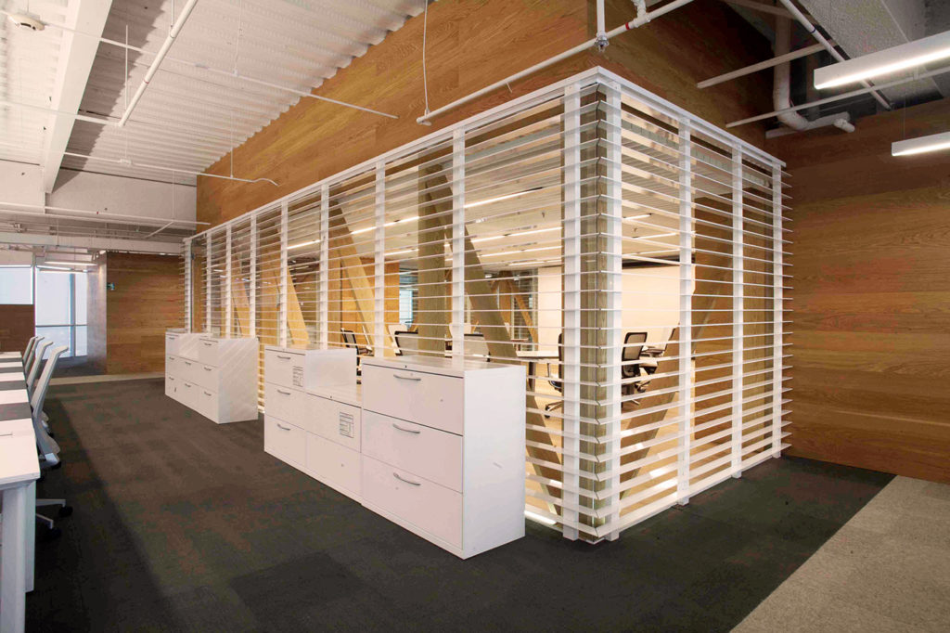
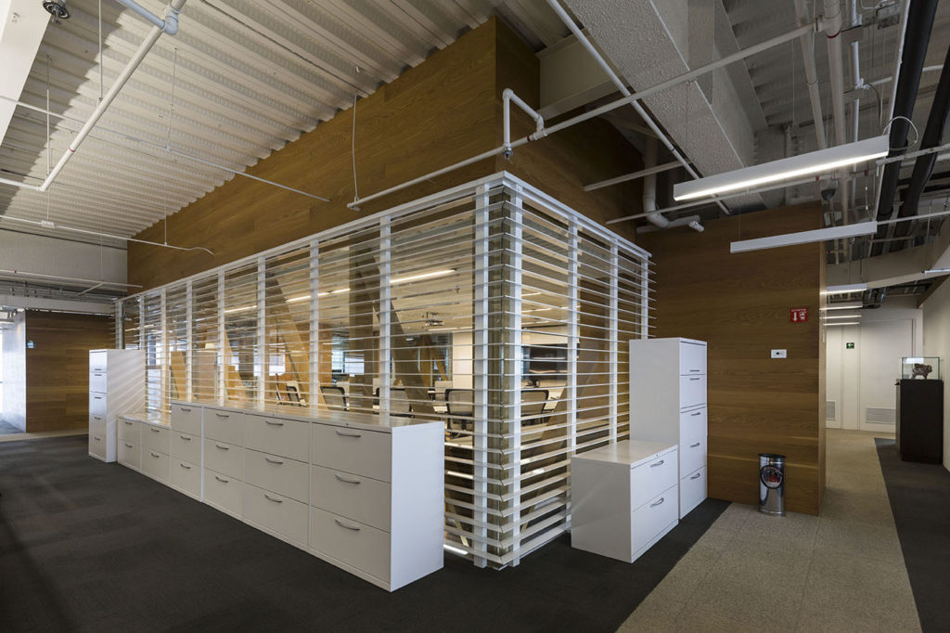
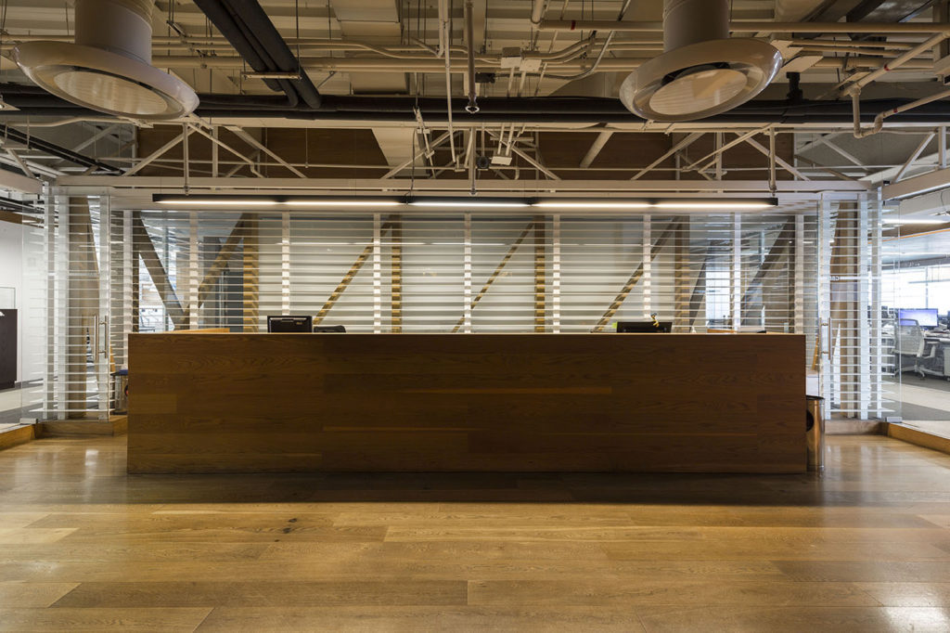
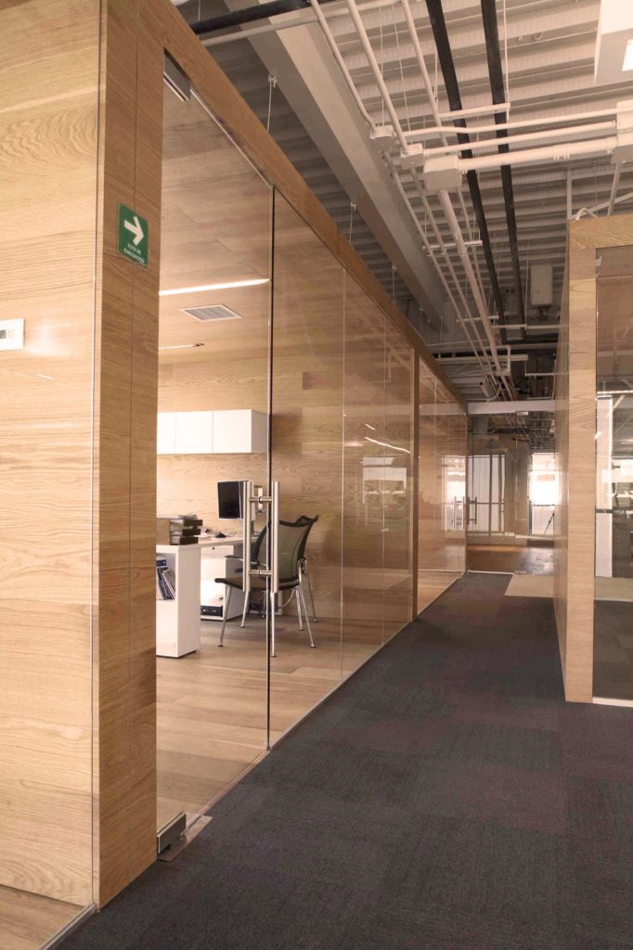
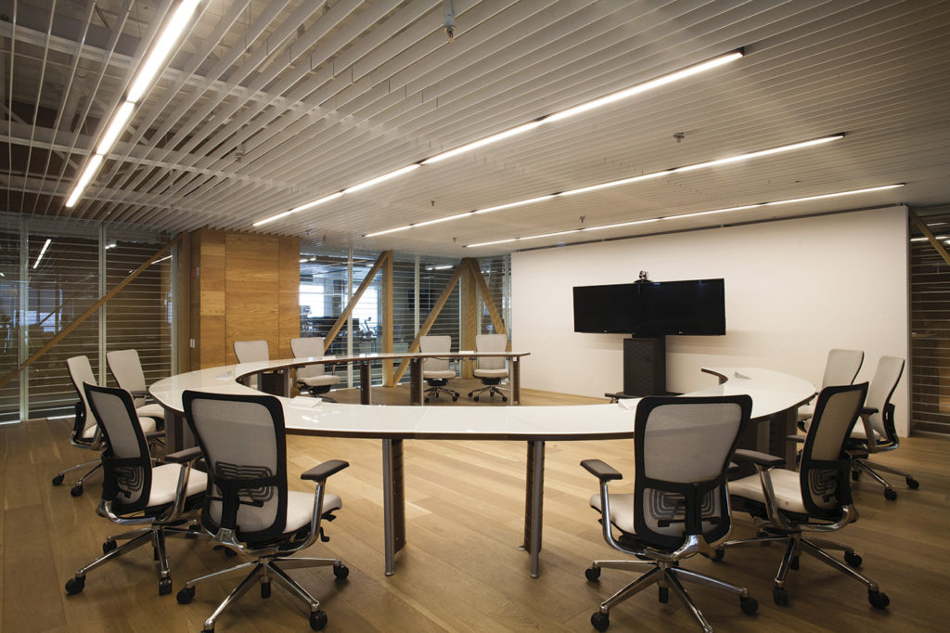
Project’s name
Type
Location
Status
Date
Photography
Colaborations
6,000 m² office space equipped with operational areas, meeting rooms, private offices, site, print station, high density files, etc. Sober design where the European oak wood predominates in floors and walls. The operating areas are galleries where natural light is an essential element; in the ceilings the ducts remain visible and have linear lightning.





