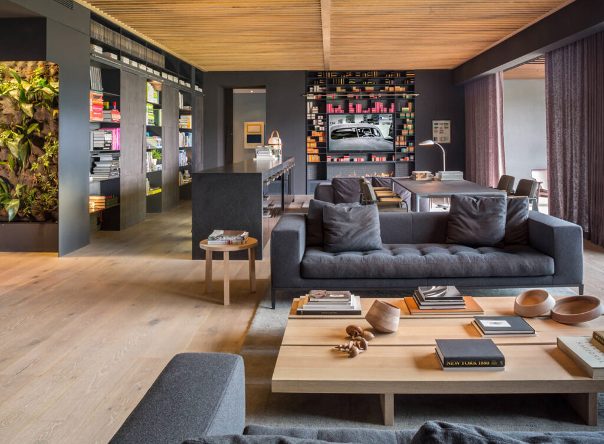
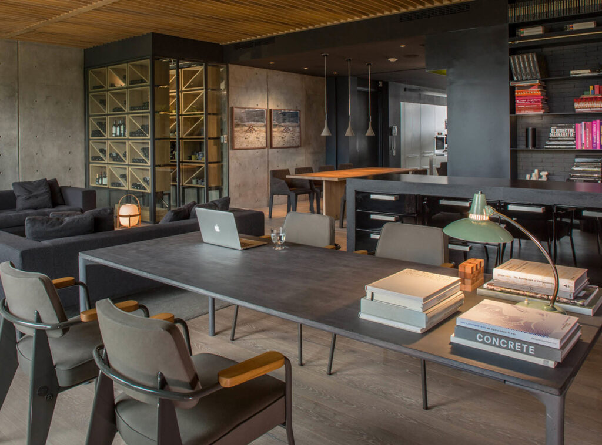
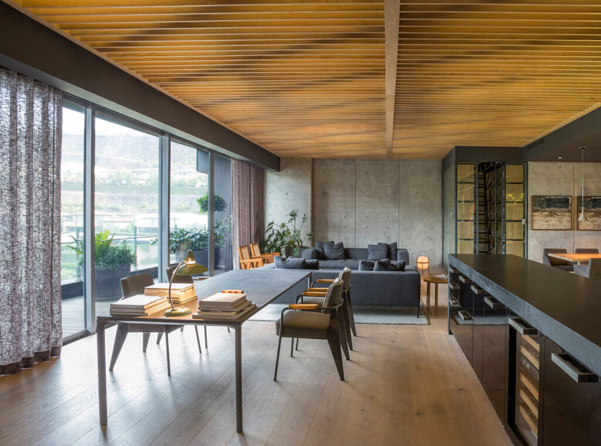
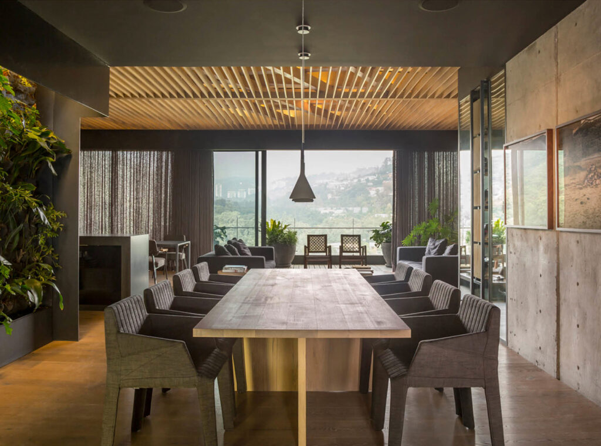
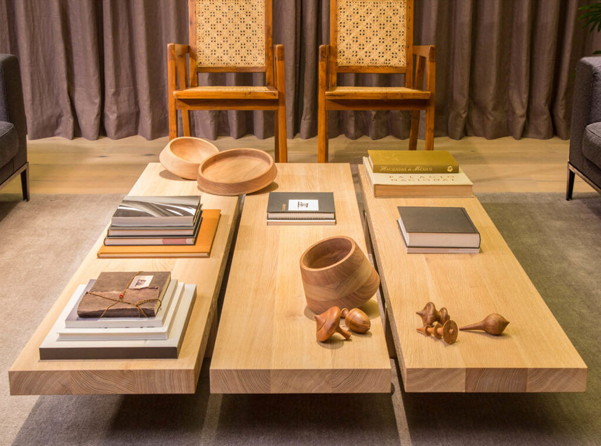
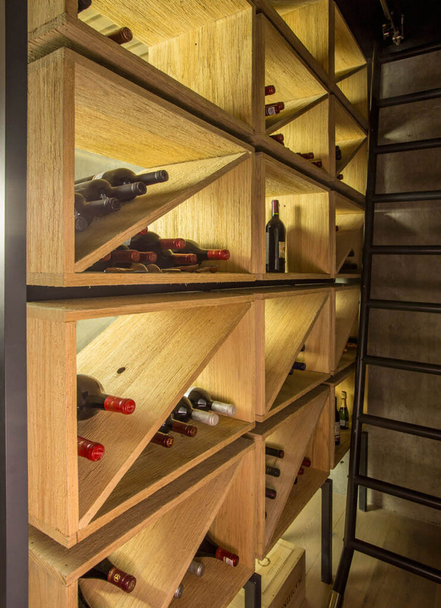
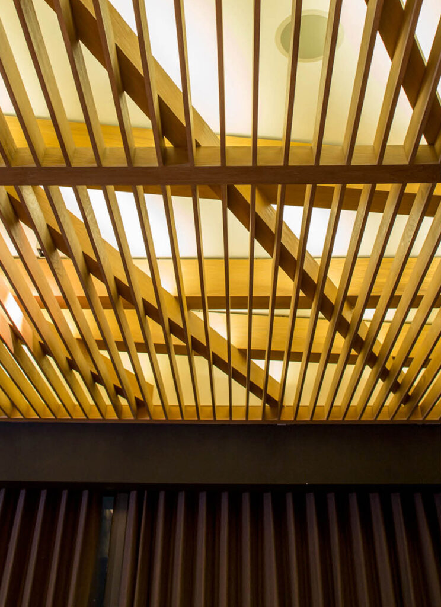
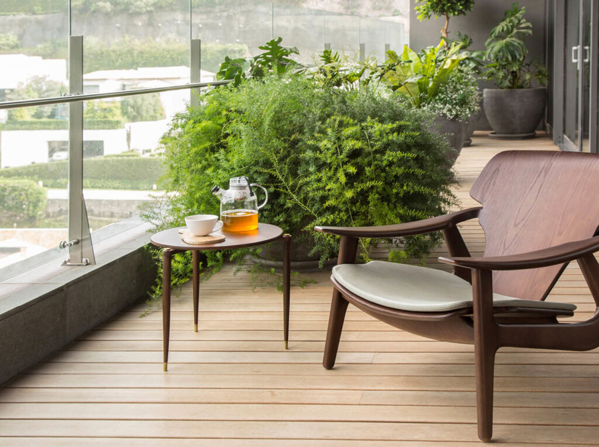
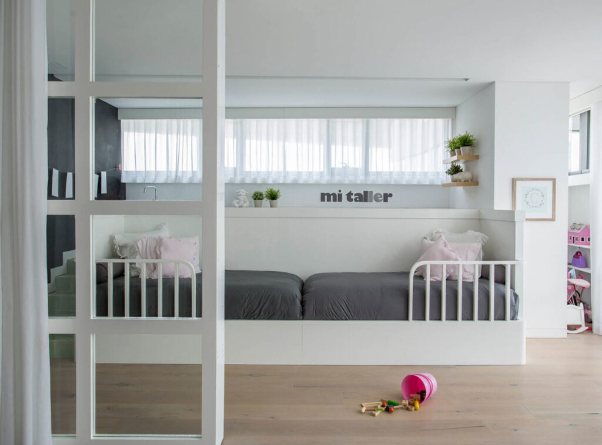
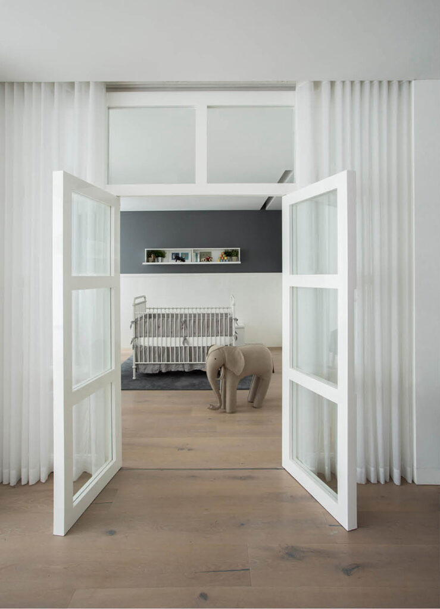
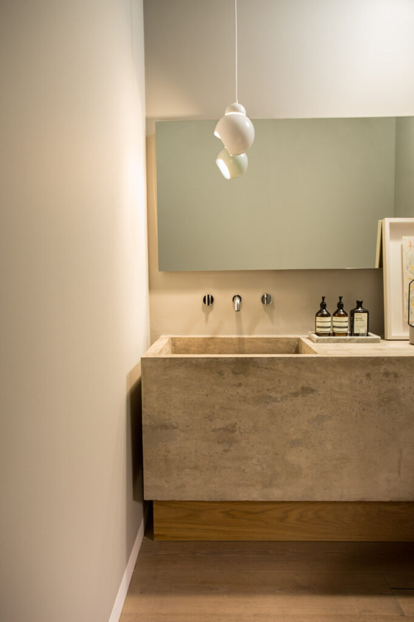
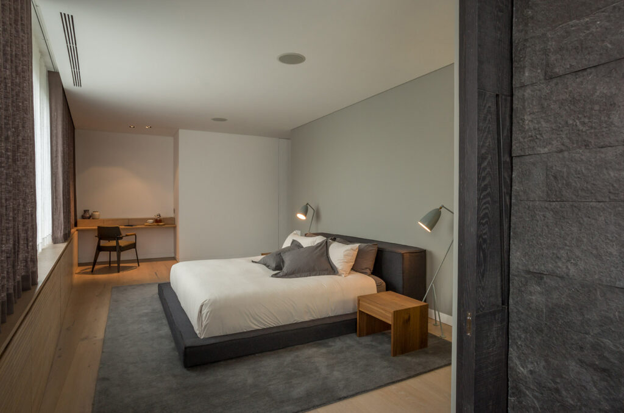
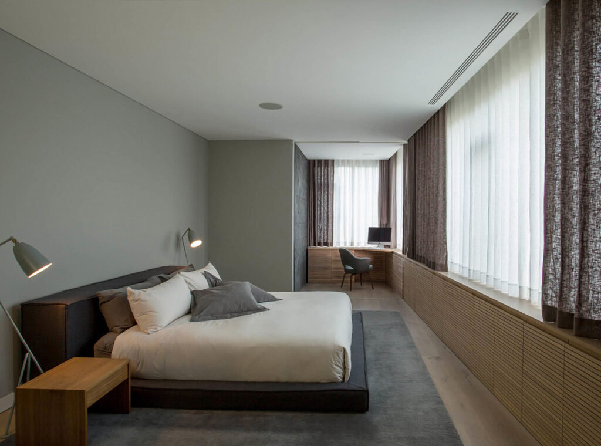
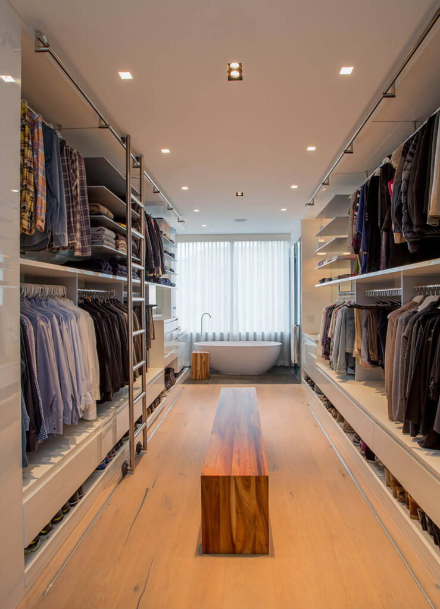
Project’s name
Type
Location
Status
Date
Photography
Colaborations
Awards
· VIII Bienal Iberoamericana CIDI de Interiorismo, Diseño y Paisajismo - Medalla de Oro - Interiores
· A`Design Award - Silver - Interior Space and Exhibition Design
· Premio Prisma - Mención - Interiores Residenciales
Precise and functional distribution of areas and circulations within a 450 m² apartment. The children's area is almost enclosed and protected with access from the main room. Wood and concrete are the main materials. The ceiling in the main hall is composed of wooden structures concealing ducts and installations, allowing the entrance of warm and indirect natural light.













