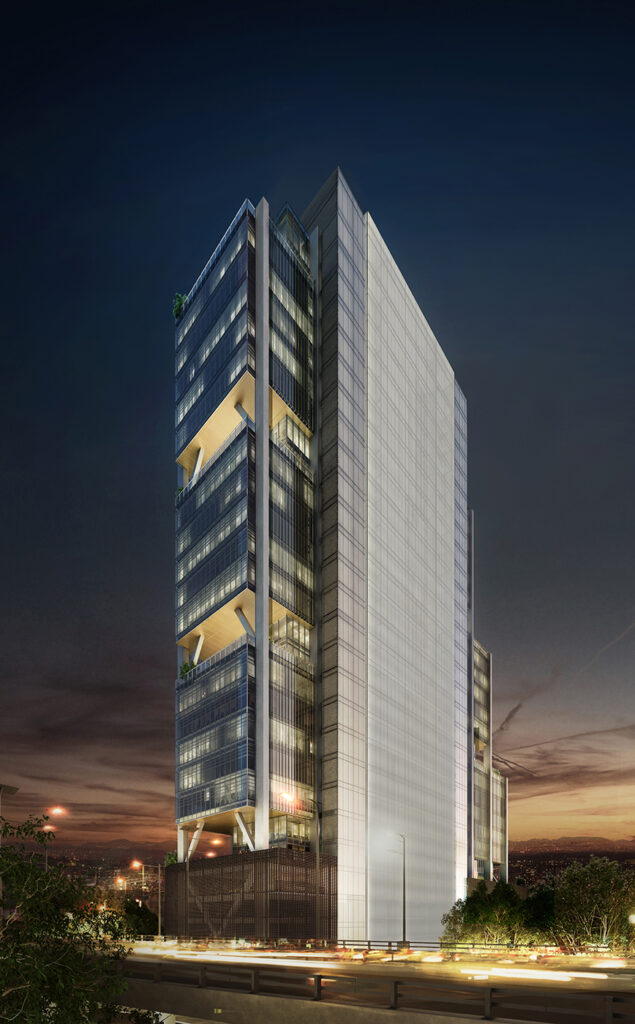
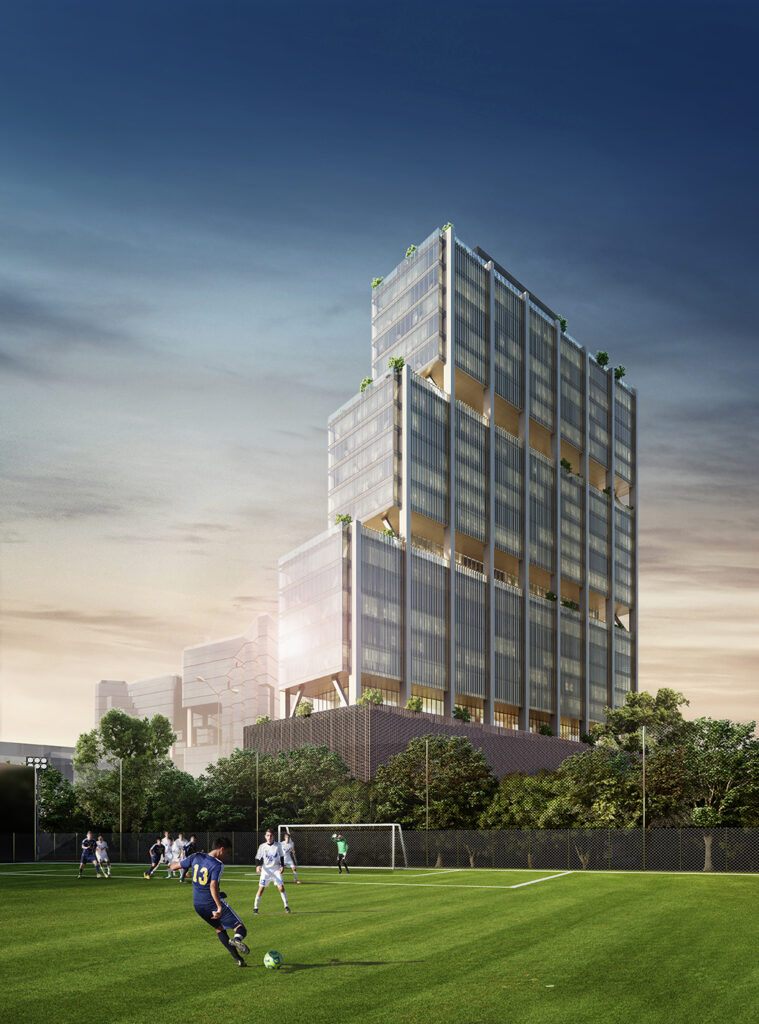
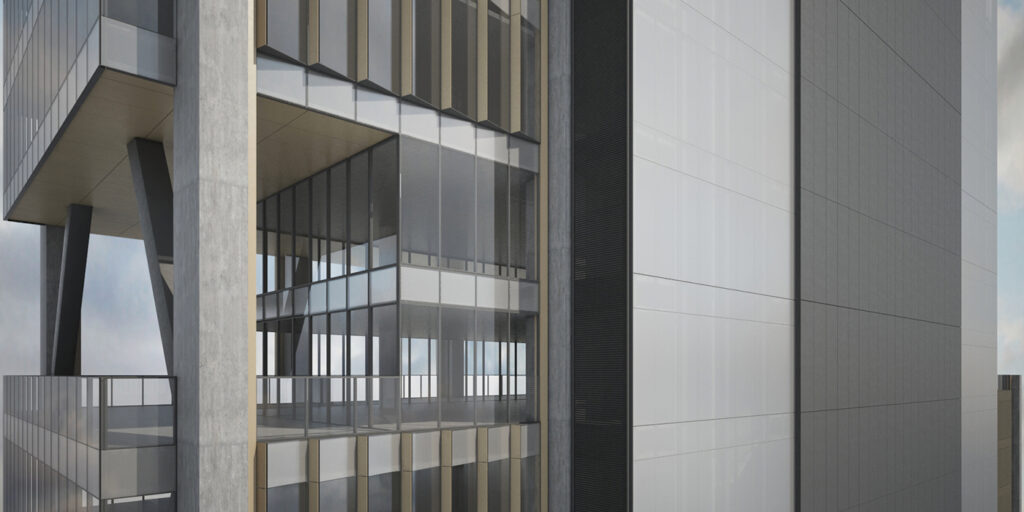
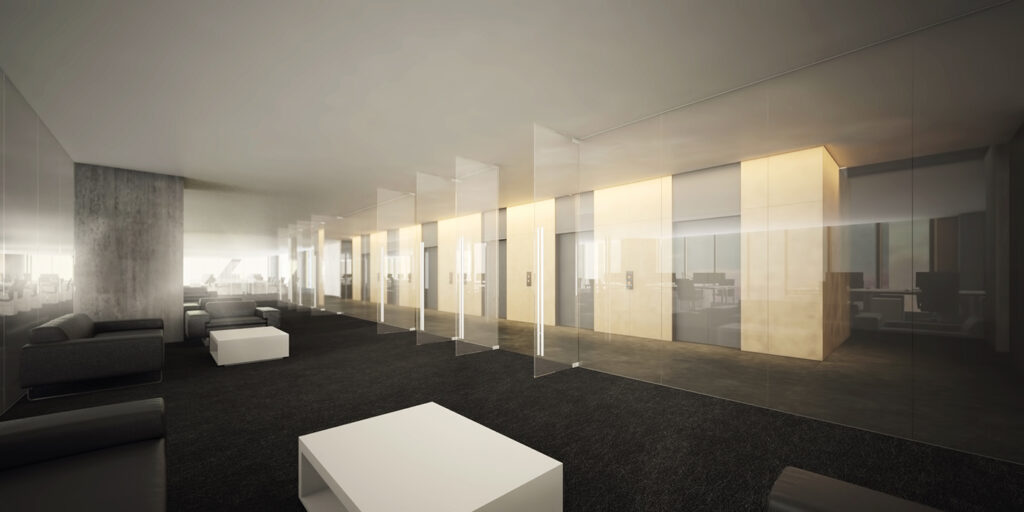
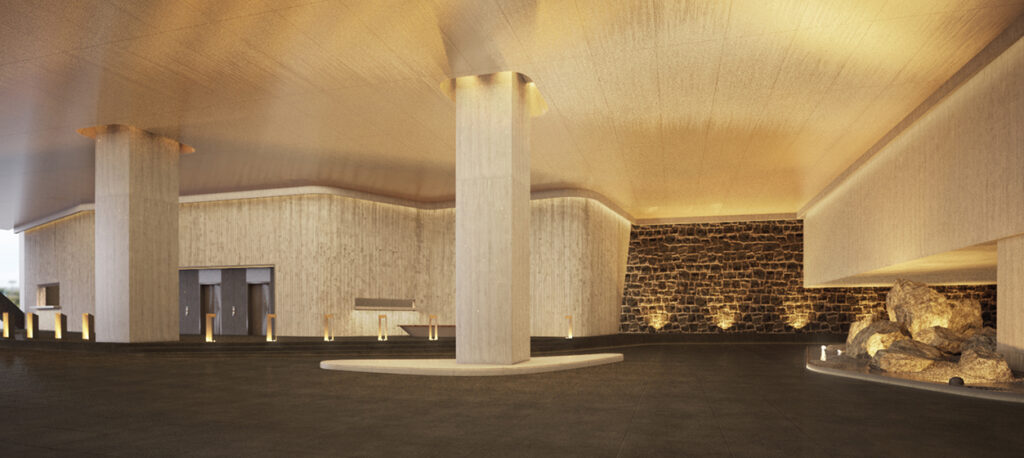
Project’s name
Type
Location
Status
Date
Photography
Colaborations
29-story building; its design takes into account the plot’s conditions and restrictions, as well as construction limitations on height. The design is a tribute to the architecture of the Pedregal neighborhood during the 1950s, as well as its natural features, namely the igneous rock left behind by the Xitle’s eruption. The building is spread across three bodies, with gardens at different heights. The project features the most efficient technology and has generous views of El Pedregal and the Ajusco mountain range.




