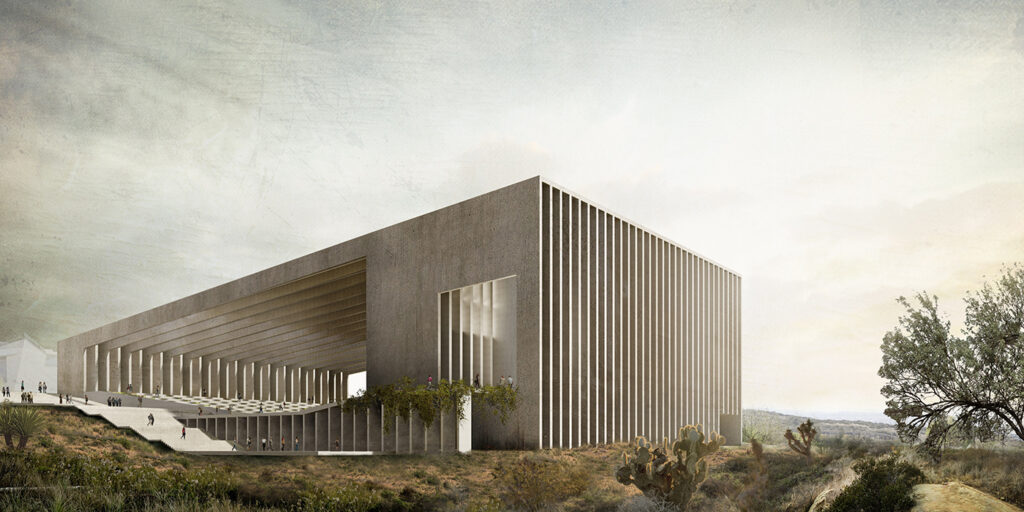
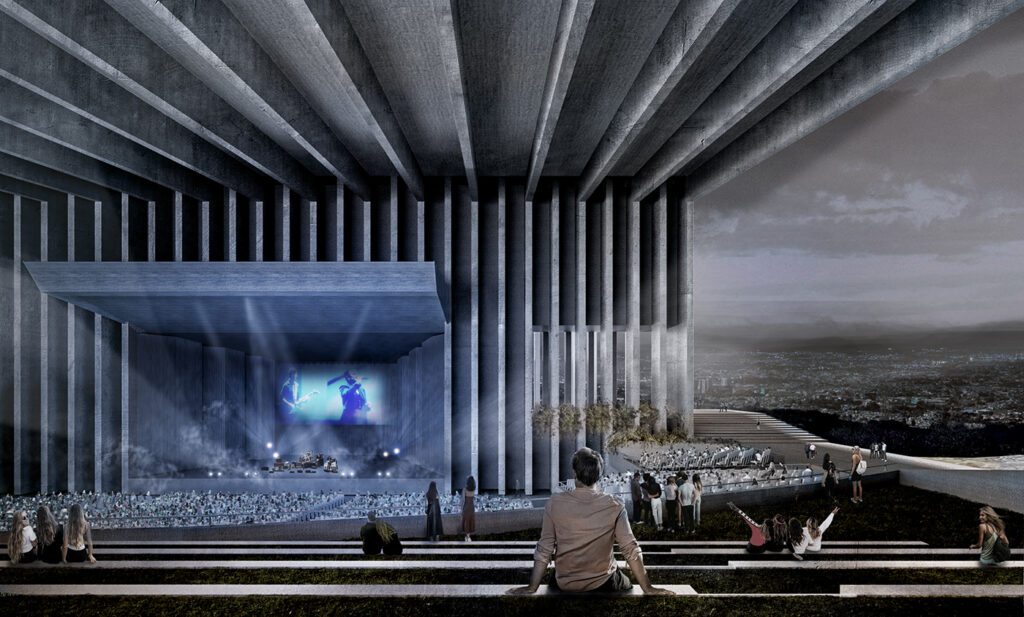
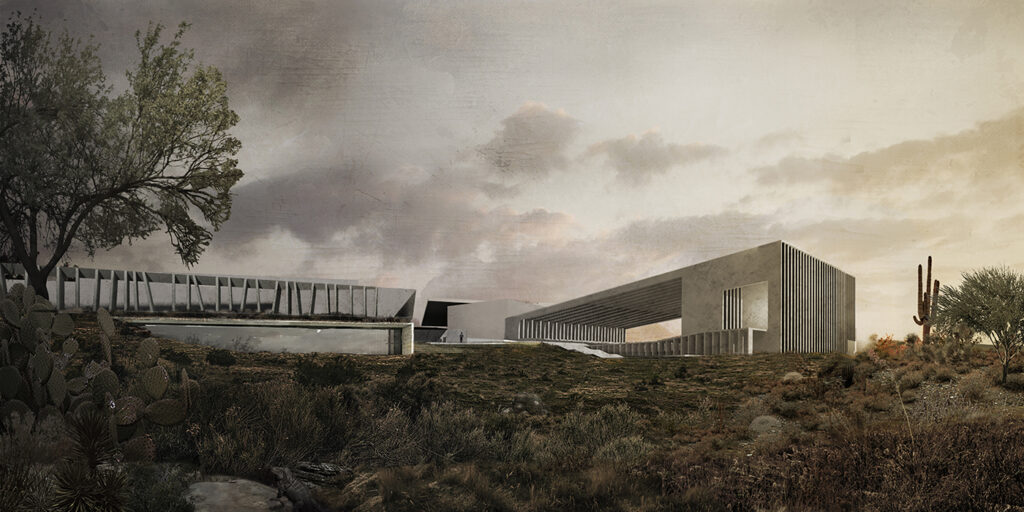
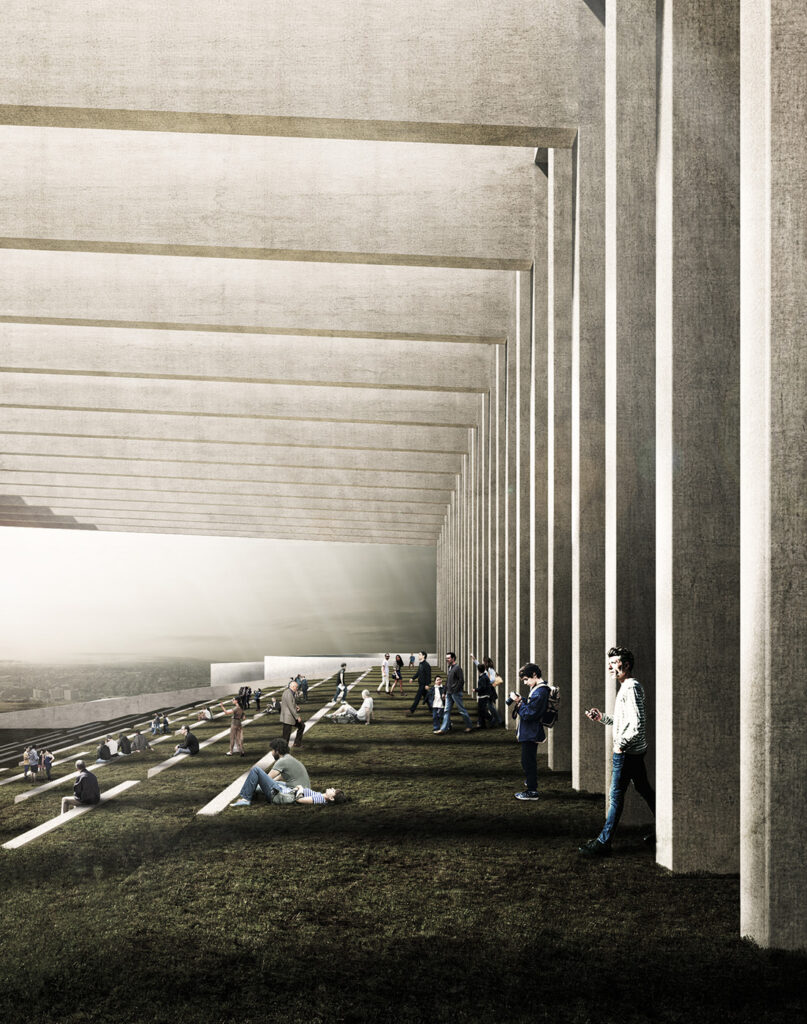
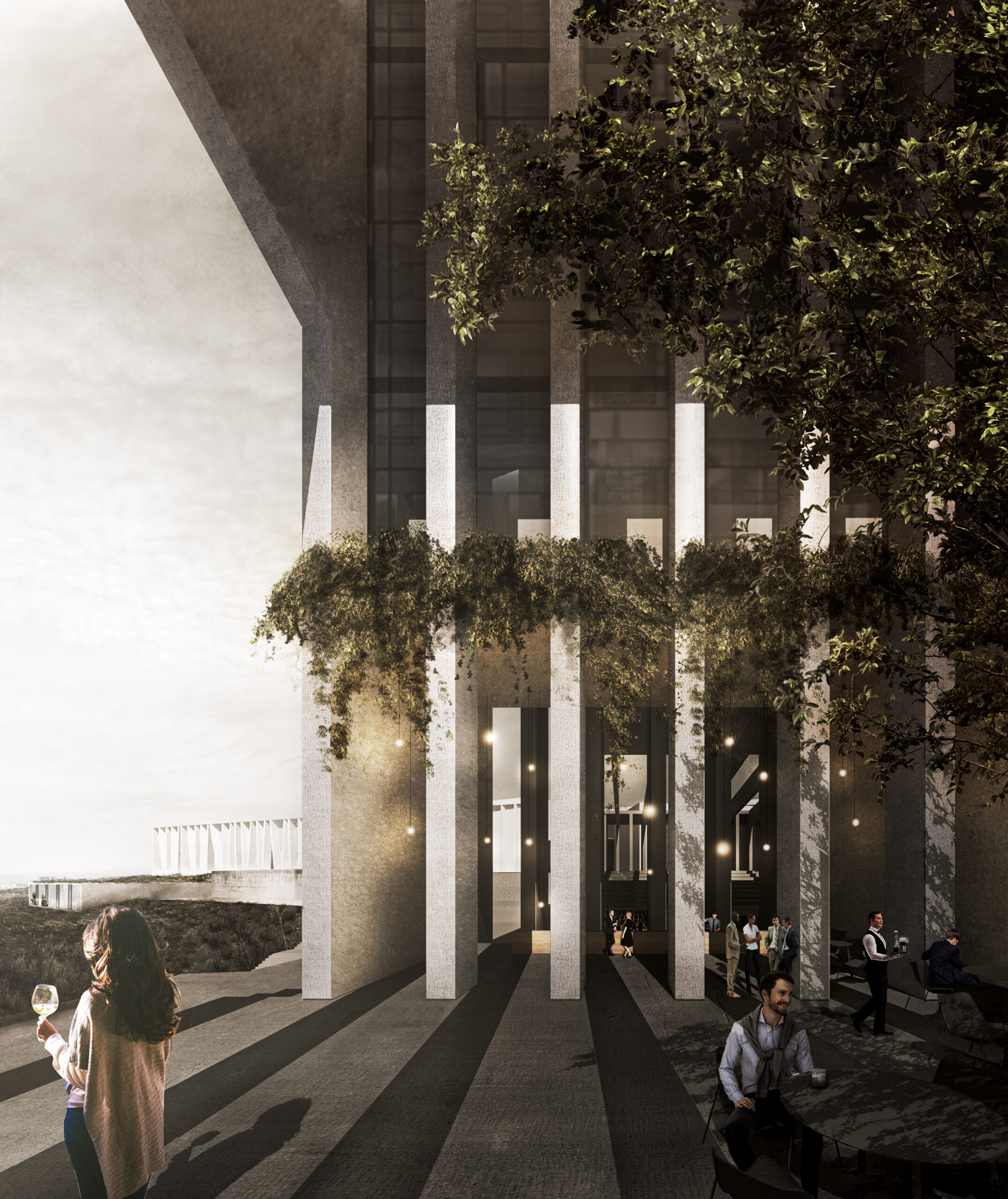
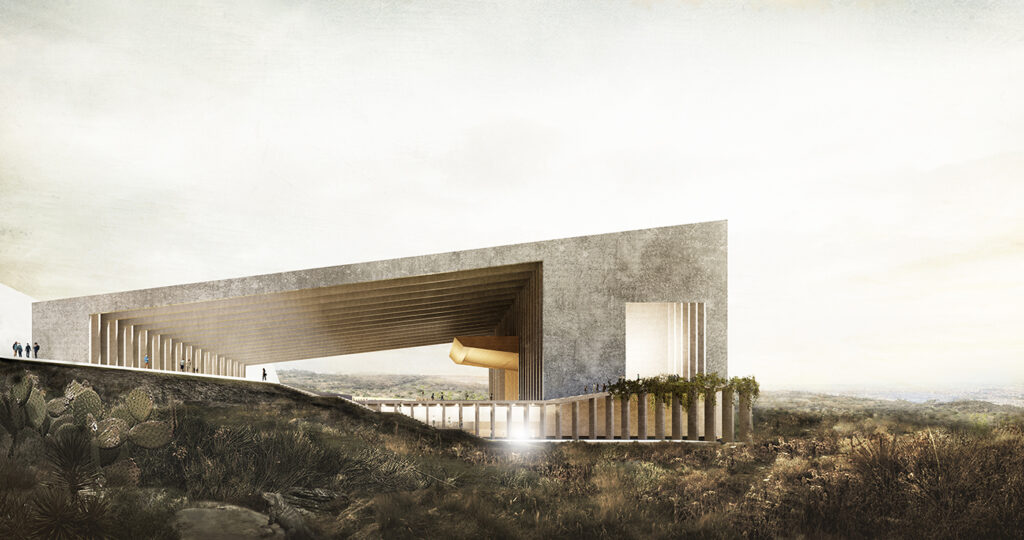
Project’s name
Location
Outdoor space capable of housing a variety of world-class shows and exhibits.
Placed atop a mountain and making use of its natural slope, a series of terraced platforms were designed, forming a theater with a 3,700-person capacity.
The stage and rigging system are located at the lowest point and formed by a stone cube that softens through the repetition of vertical elements and a pergola that provide shade and shelter and bring to mind a giant fossilized skeleton
The access plaza, stairs and cartouches are inspired in monumental pre-hispanic architecture.





