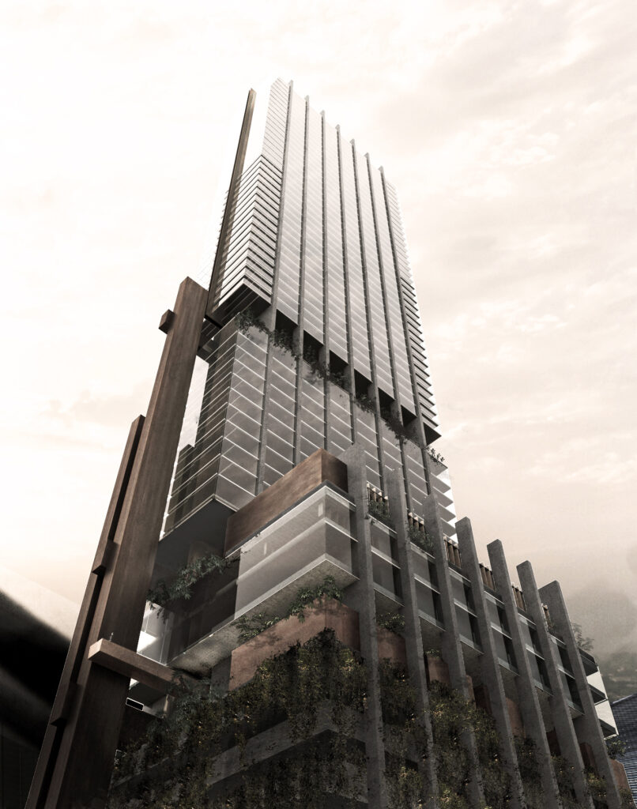
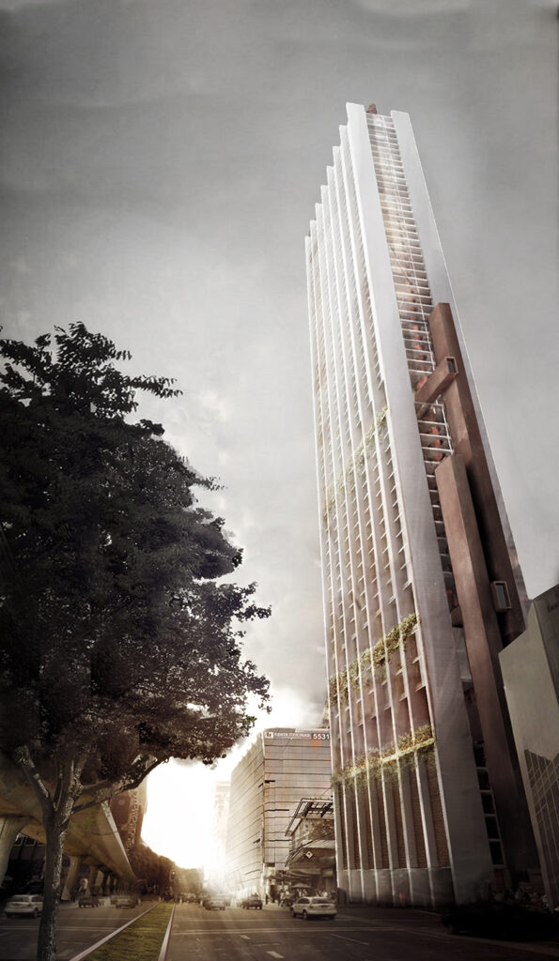
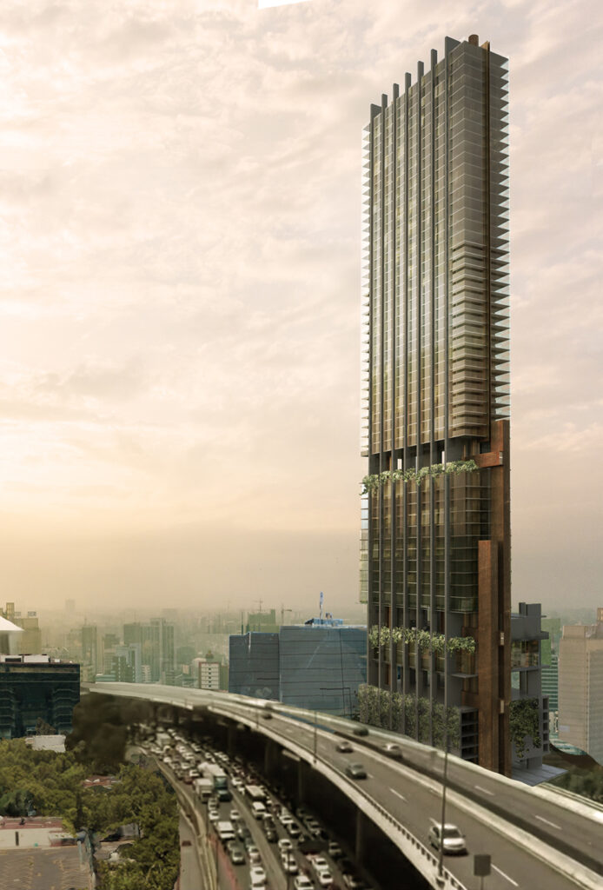
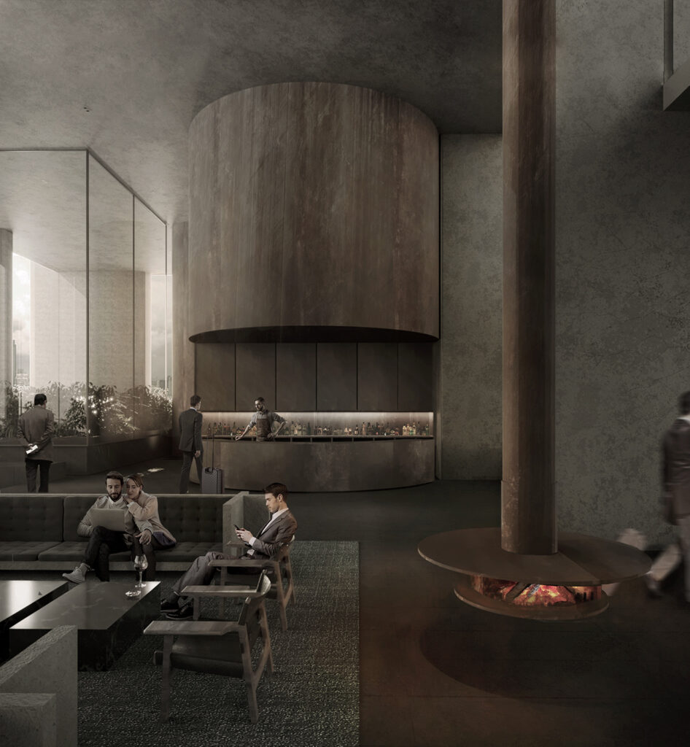
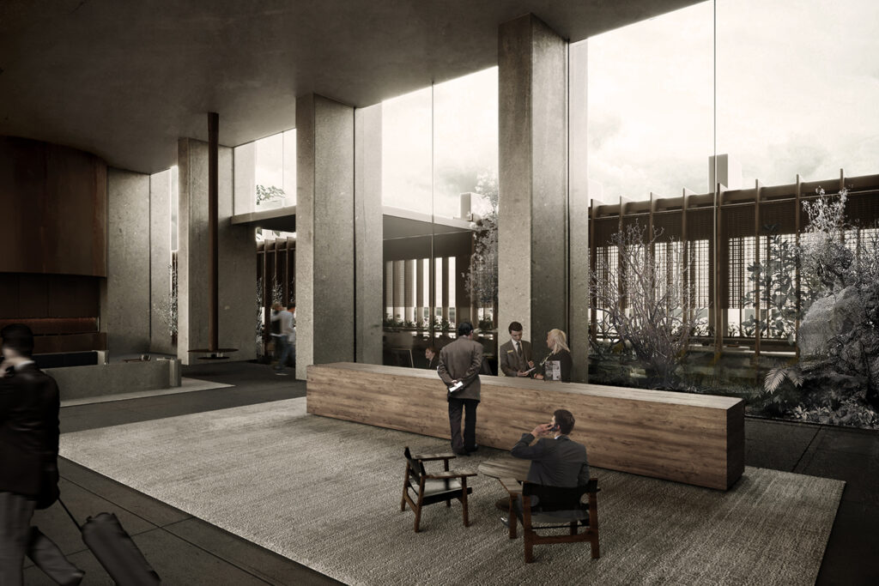
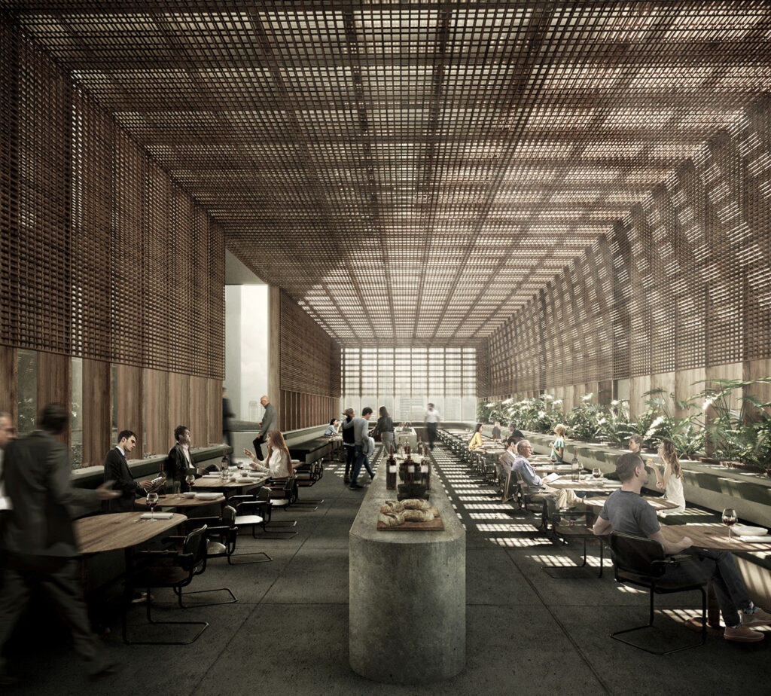

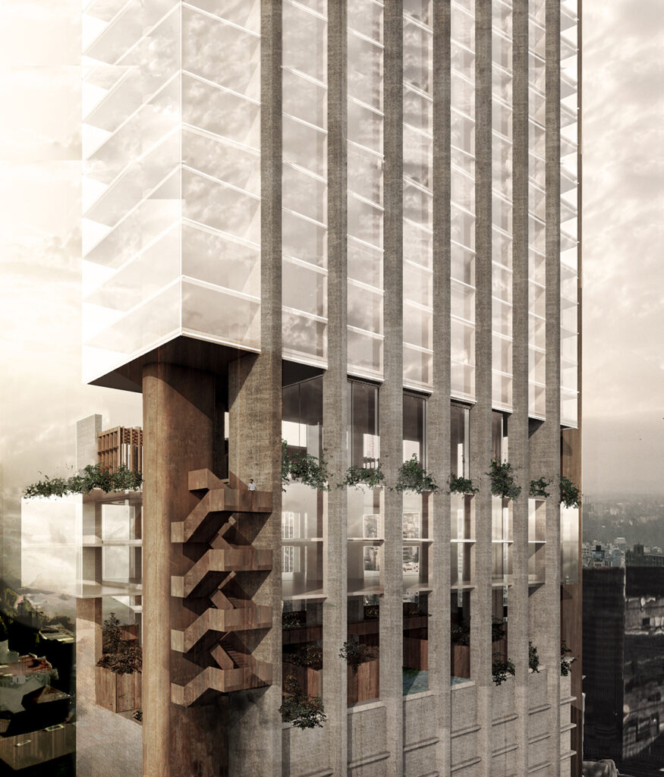
Project’s name
Type
Location
Status
Date
Colaborations
Iconic, mixed-use building located to the south of Mexico City, with apartments, hotel, and restaurant.
The resulting design is a building with 56 stories distributed across three rectangular volumes or blocks, separated by patios and botanical gardens that improve everyday life and aid in the distribution of the architectural program.
The first block holds a botanical garden that serves as a meeting place for the city and makes reference to Mexico’s great biodiversity.
The second terrace holds a lobby and the hotel restaurant. The space’s design is inspired in the Jardines del Pedregal neighborhood, featuring igneous rock, vegetation and water. The 144-room hotel has a business center, a spa, and a gym that is shared with the permanent residents.
Lastly, the third terrace holds the residences’ lobby, with abundant vegetation and bodies of water. The apartments have various sizes and typologies, and they all have views of the City.







