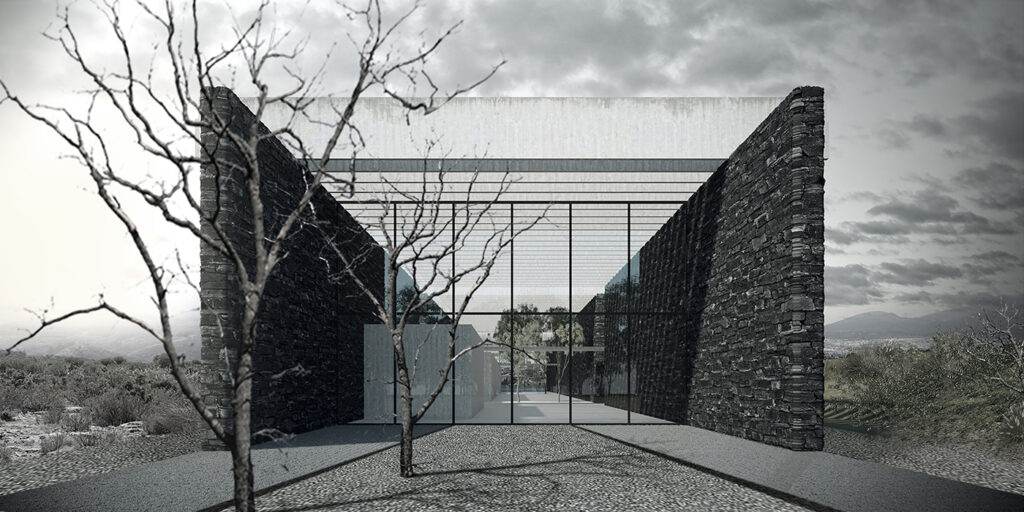
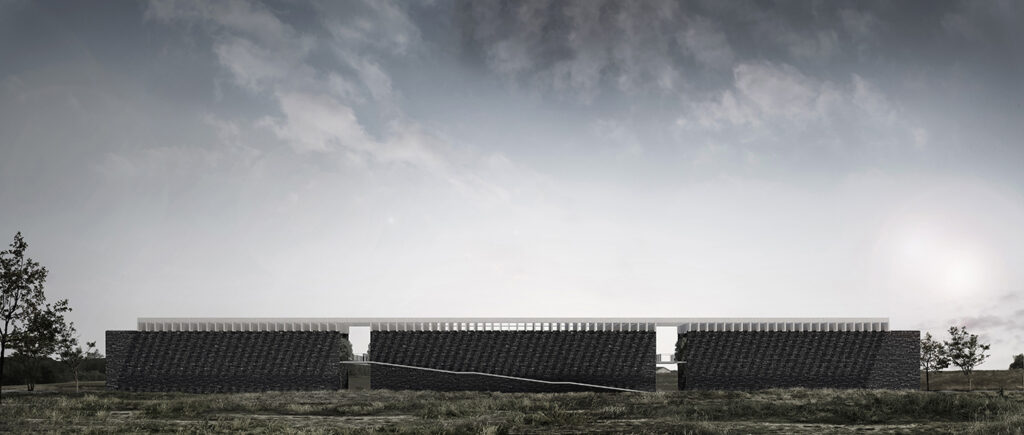
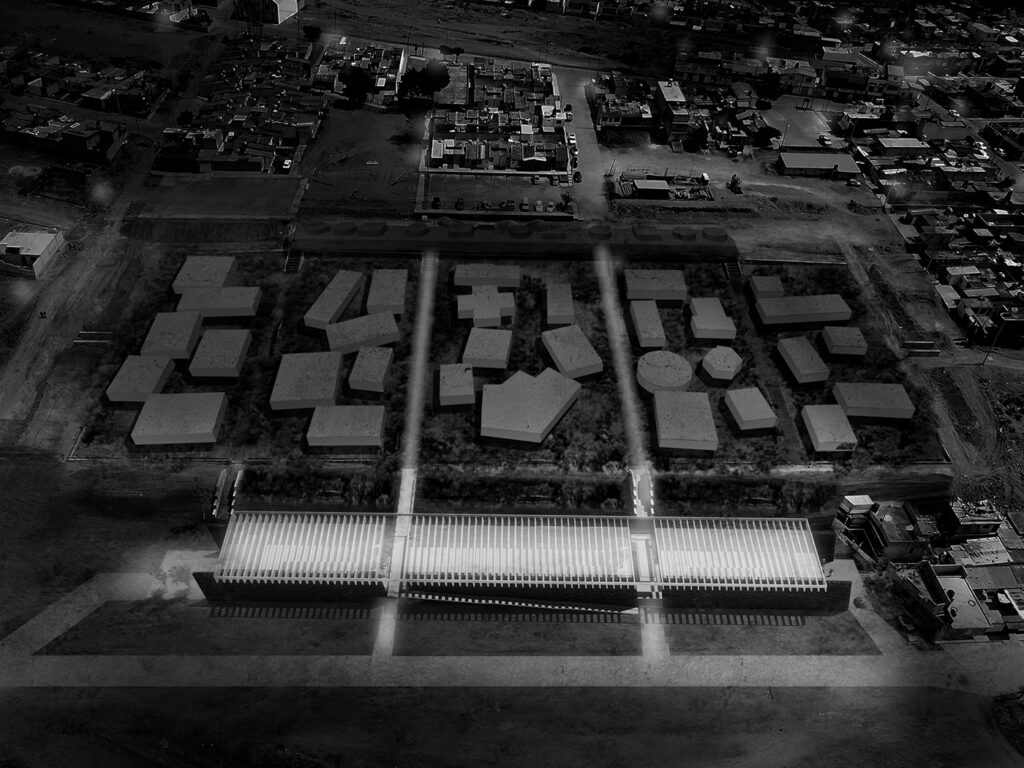
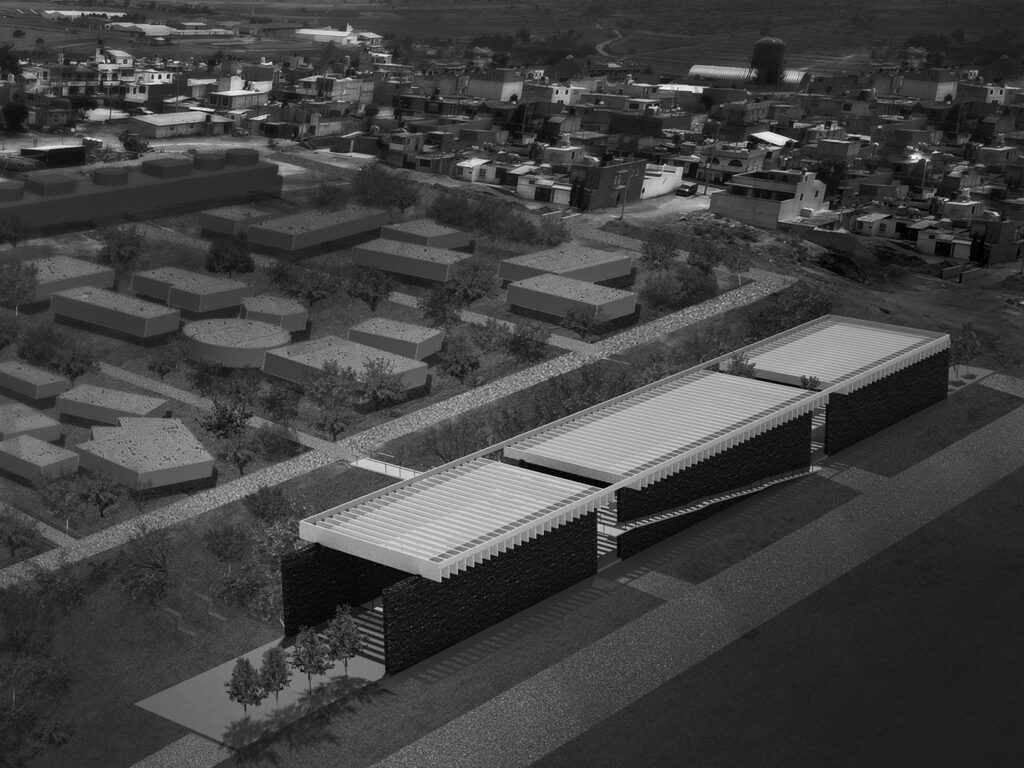
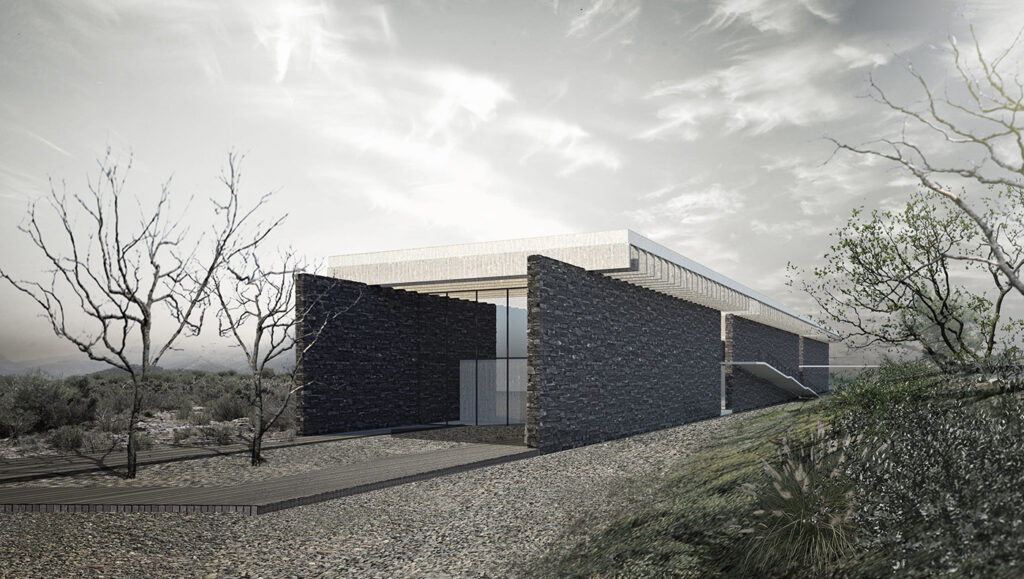
Project’s name
Type
Location
The project responds to a scheme where flexibility and function are essential. It also seeks to emphasize and harmonize with the natural light available at the building’s interior with an architectural language that seeks to complement and enhance the existing proposals. Black basalt walls flank the three main spaces that make up the building’s geometry and aesthetic; these volumes hold the labs and the rest of the architectural program. The resulting project is an extremely open space that allows for visitors without interrupting everyday activities, owing to the use of bridges and ramps that connect it to the rest of the ensemble and that become essential to the design. This idea allows for outdoor spaces that are not completely uncovered.




