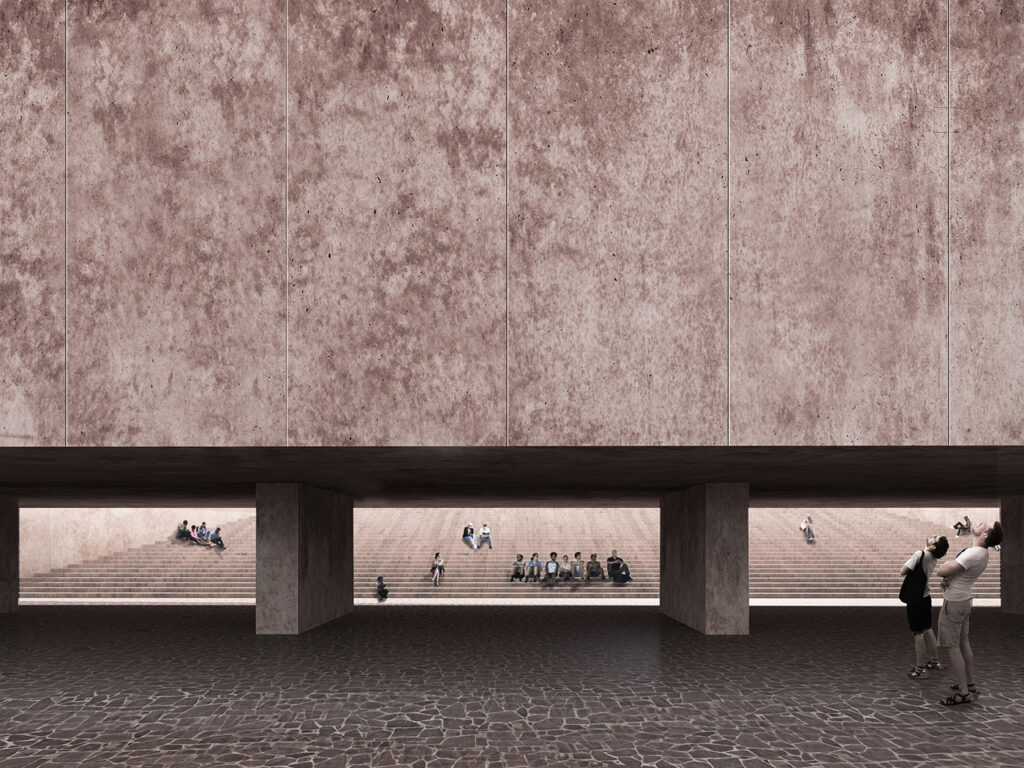
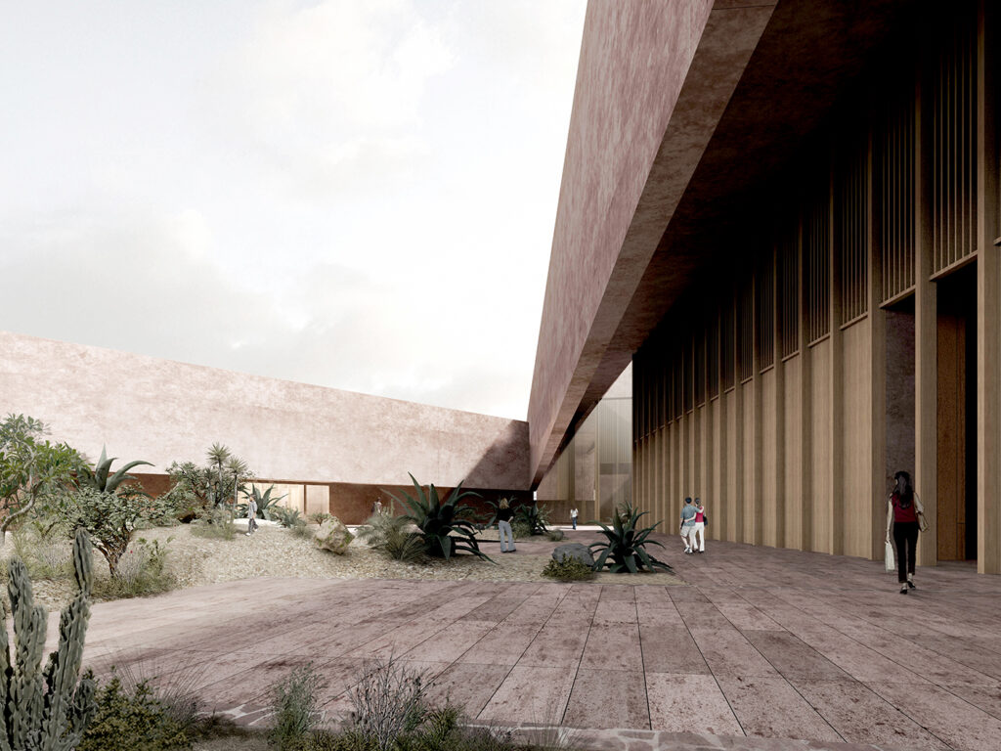
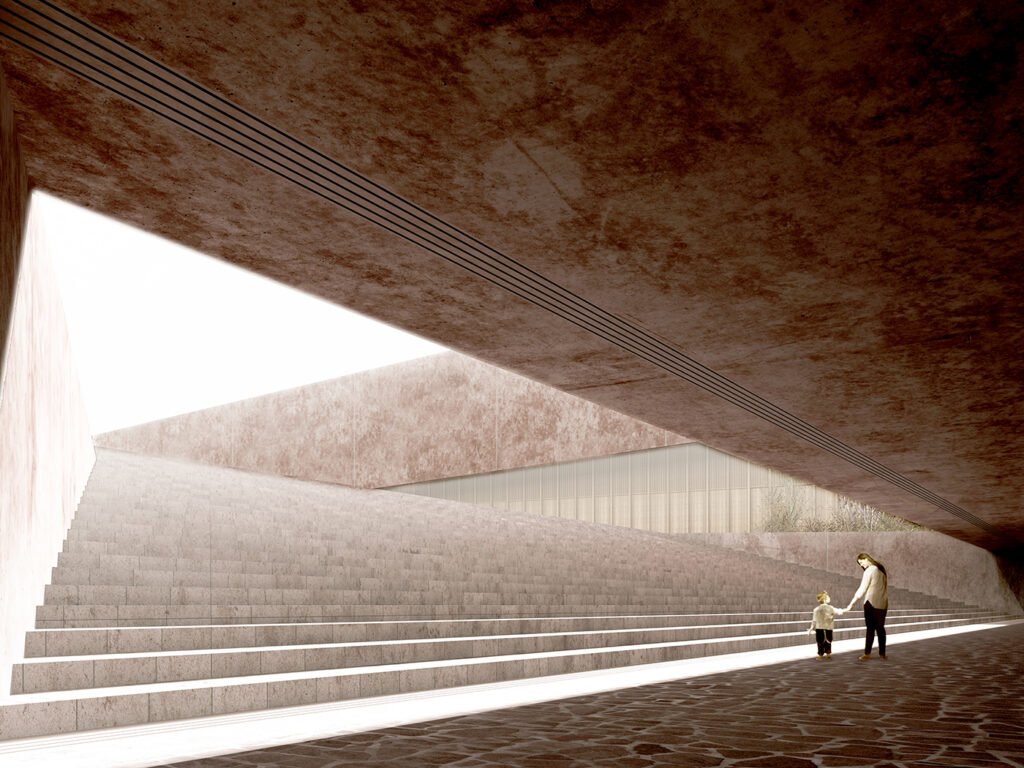
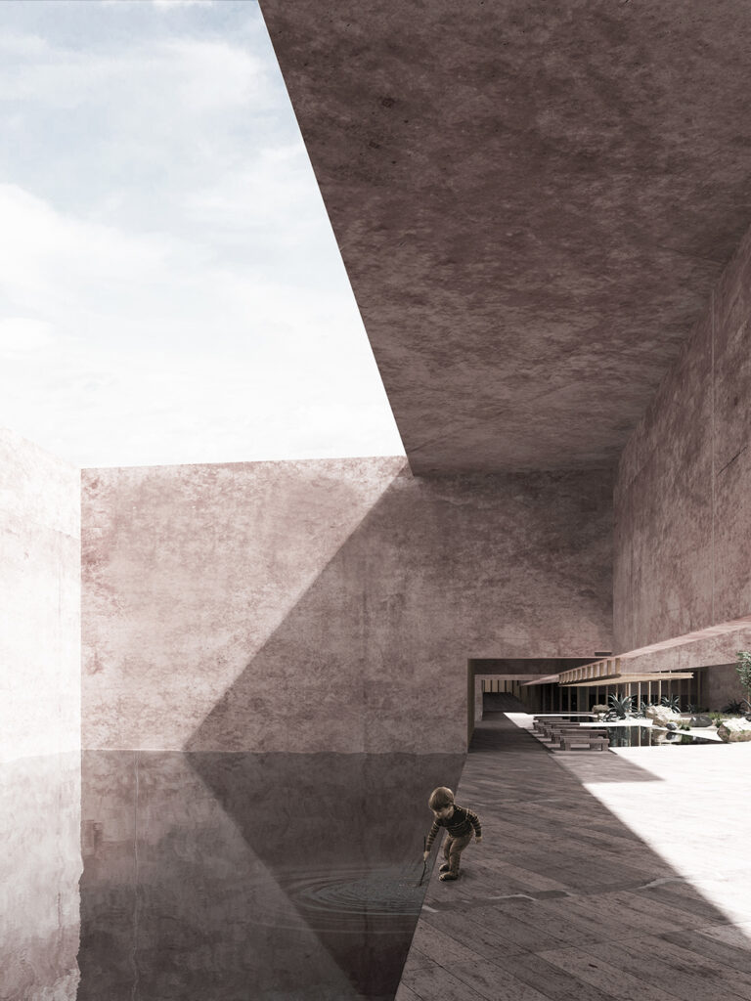
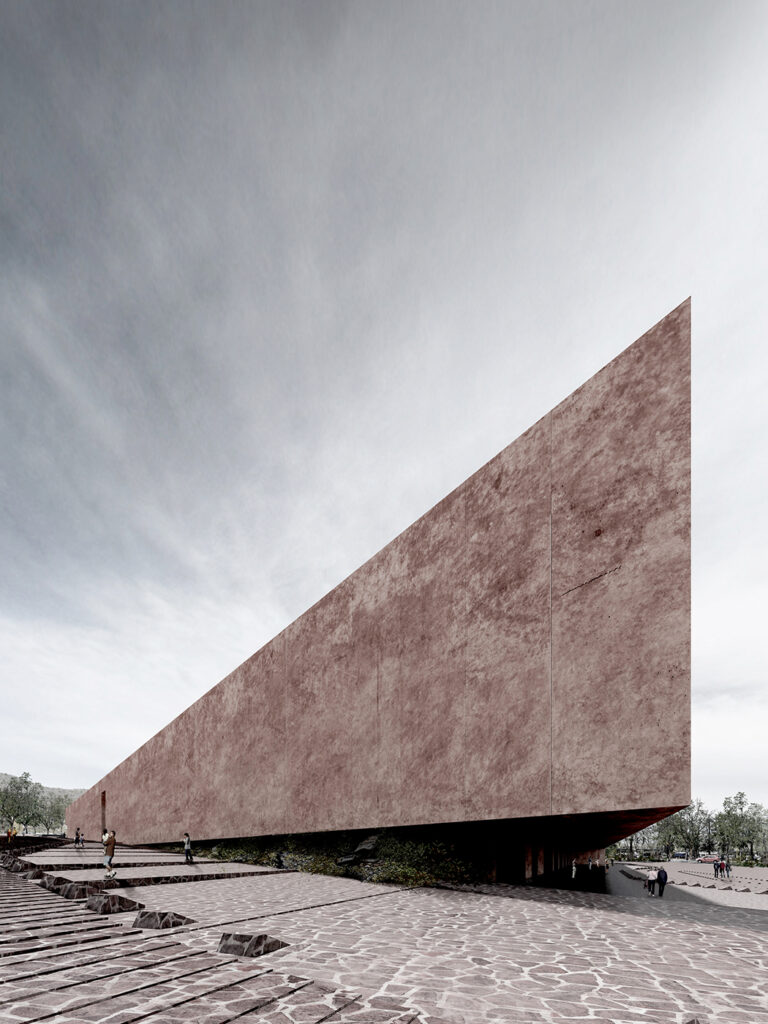
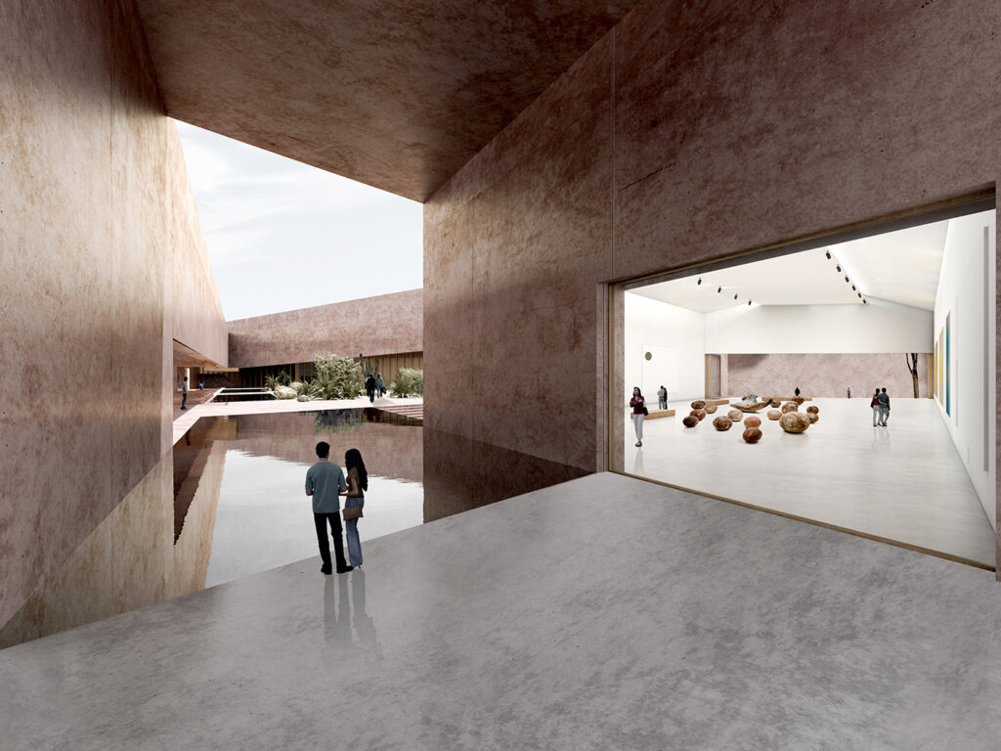
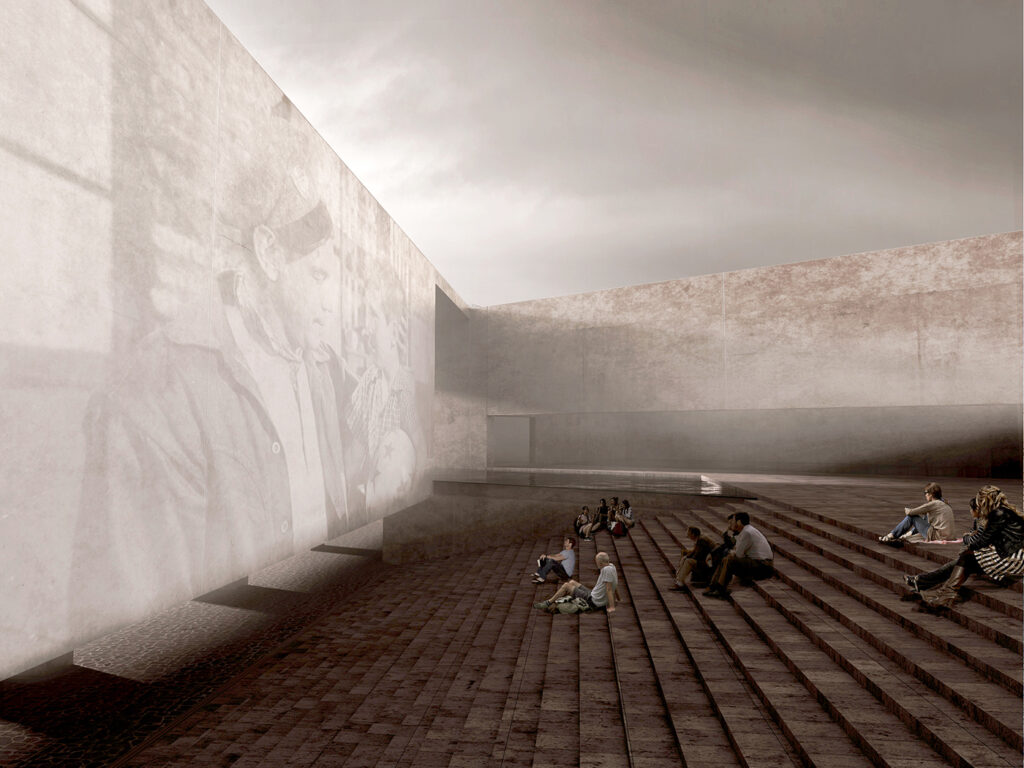
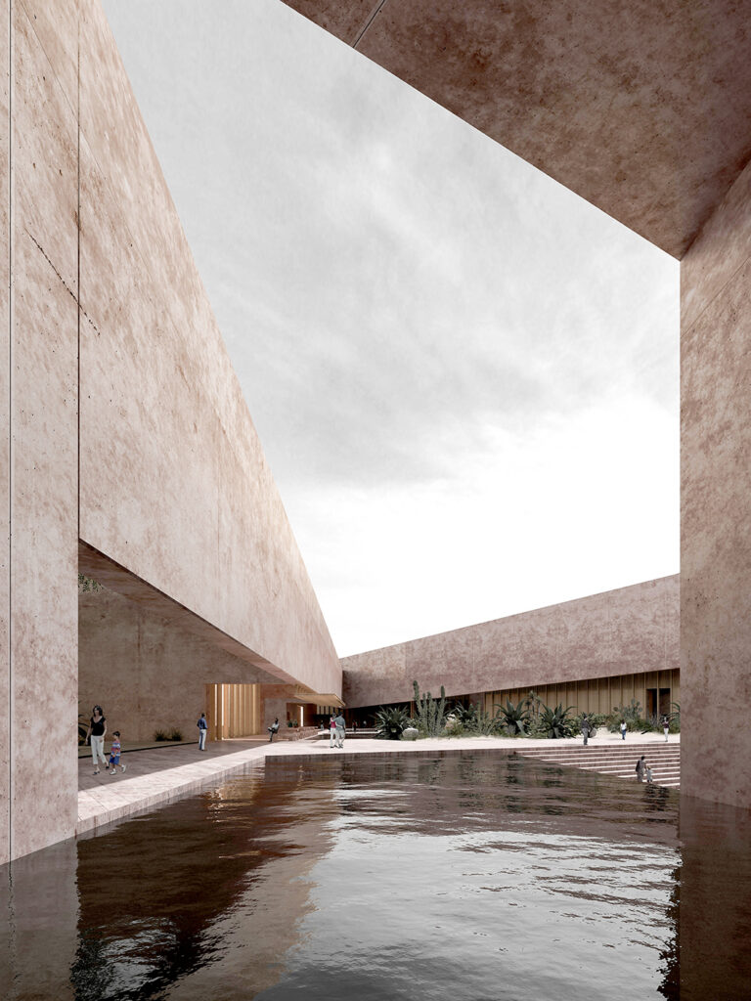
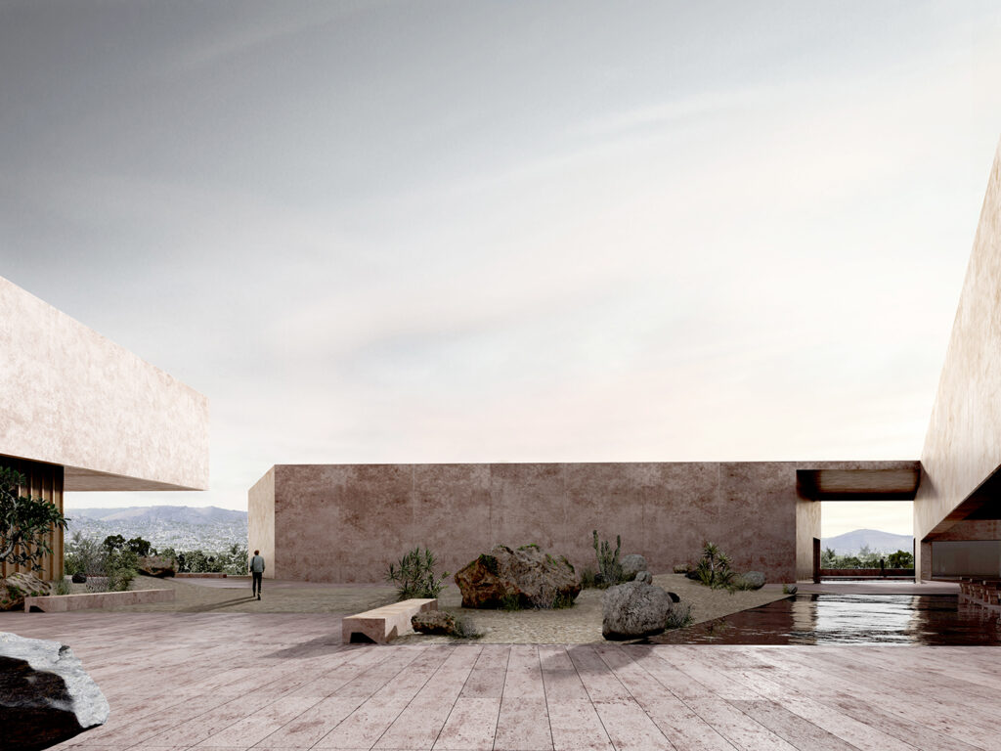
Project’s name
Type
Location
The manipulation of land into terraced platforms, creating built masses, excavated by patios in Monte Albán and Atzompa. The colors of murals and spatial sequences in the sunny and shady Mitla. The gate and courtyard of the colonial house, inherited from Spanish architecture; the convent cloister and its cool surroundings. These are all representative of Oaxaca City’s architectural history. The plaza, the stairs and the paths that provide moments of surprise and recollection all find their place in a design that is modern but quiet, introverted, mystical. Our architectural program contains a theater, a museum, and a movie theater. It takes up the plot’s perimeter, in a triangular floorplan that forms a plaza in its interior.








