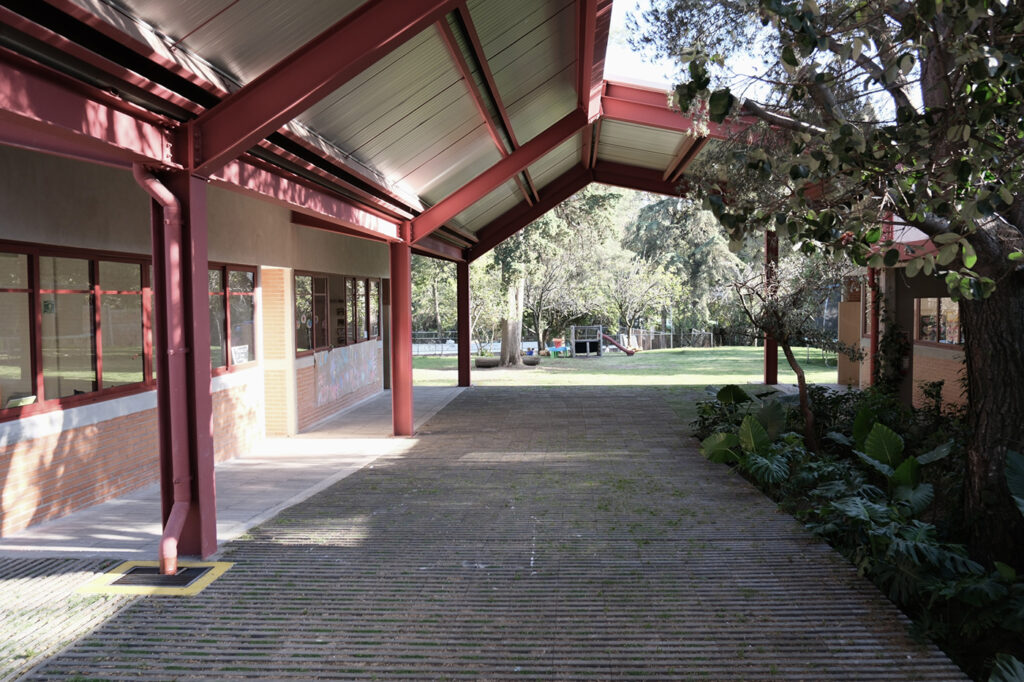









Project’s name
Type
Location
AFN promotes the comprehensive development of children and adolescents in situations of vulnerability and family neglect, ensuring their access to better opportunities through education, nutrition, health, and well-being.
For the expansion, the preexistence of the building and the Reggio Emilia methodology were taken into account. This methodology promotes flexible learning that is integrated with the environment. Following this approach, the classrooms were designed as educational spaces that foster creativity and curiosity, providing a welcoming atmosphere conducive to discovery and interaction.
The Atelier was created as a space for art and creativity, where children can experiment, imagine, and develop their potential.
The original building already provided functional solutions for the educational program. Its expansion follows an aesthetic and functional logic, respecting the materiality and structural axes to achieve a cohesive design that preserves its essence while adapting to new needs.
A key element of the expansion is the roof that connects the original structure with the new one, creating an interior courtyard that extends the classroom into the outdoors. This design promotes learning in contact with nature, integrating the natural environment into the educational process and fostering a more dynamic and immersive experience.
Sustainable elements were incorporated into the learning process, such as rainwater collection on sloped roofs, wetlands for water purification, and edible forests. These ecological solutions enrich the environment and teach balance with nature.









